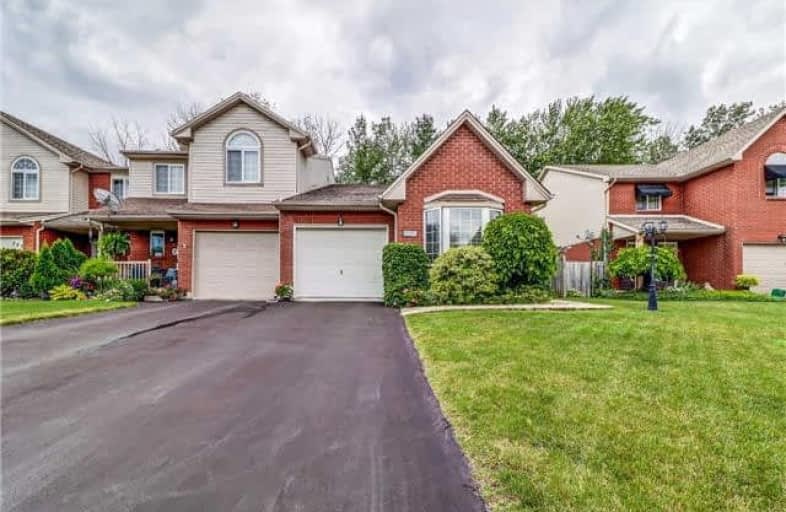Sold on Jul 13, 2017
Note: Property is not currently for sale or for rent.

-
Type: Att/Row/Twnhouse
-
Style: Bungalow
-
Size: 1100 sqft
-
Lot Size: 34.41 x 131.26 Feet
-
Age: 16-30 years
-
Taxes: $2,720 per year
-
Days on Site: 9 Days
-
Added: Sep 07, 2019 (1 week on market)
-
Updated:
-
Last Checked: 2 months ago
-
MLS®#: X3860242
-
Listed By: Royal lepage burloak real estate services, brokerage
Freehold, End Unit, Bungalow Town Home. Vineyards, Golfing, Walking Trails, Parks, Shopping And Restaurants Are Nearby! No Rear Neighbours. Eat-In Kitchen With Island Open To The Large Family/Dining Room. Cathedral Ceiling. Large Windows. Hardwood On Main (Except Laundry And Bathrooms). Convenient Main Floor Laundry With Entry To Powder Room And Garage. Partially Finished Walk-Out Basement With Rec Room, Bathroom And Storage. Just Move In! Room Sizes Approx
Extras
Include: Fridge, Stove, Dishwasher, Washer, Dryer, Electric Fireplace, Existing Electrical Light Fixtures And Window Coverings
Property Details
Facts for 289 Beckett Crescent, Pelham
Status
Days on Market: 9
Last Status: Sold
Sold Date: Jul 13, 2017
Closed Date: Oct 13, 2017
Expiry Date: Oct 15, 2017
Sold Price: $428,900
Unavailable Date: Jul 13, 2017
Input Date: Jul 04, 2017
Prior LSC: Listing with no contract changes
Property
Status: Sale
Property Type: Att/Row/Twnhouse
Style: Bungalow
Size (sq ft): 1100
Age: 16-30
Area: Pelham
Availability Date: Oct 2017
Inside
Bedrooms: 2
Bathrooms: 3
Kitchens: 1
Rooms: 8
Den/Family Room: No
Air Conditioning: Central Air
Fireplace: Yes
Washrooms: 3
Building
Basement: Fin W/O
Basement 2: Finished
Heat Type: Forced Air
Heat Source: Gas
Exterior: Brick
Water Supply: Municipal
Special Designation: Unknown
Parking
Driveway: Mutual
Garage Spaces: 1
Garage Type: Attached
Covered Parking Spaces: 2
Total Parking Spaces: 3
Fees
Tax Year: 2017
Tax Legal Description: Plan 59M218, Pt Blk 61 **See Supplement
Taxes: $2,720
Land
Cross Street: Effgham/Welland/Hais
Municipality District: Pelham
Fronting On: East
Parcel Number: 643970225
Pool: None
Sewer: Sewers
Lot Depth: 131.26 Feet
Lot Frontage: 34.41 Feet
Additional Media
- Virtual Tour: https://youriguide.com/289_beckett_crescent_pelham_on?unbranded
Rooms
Room details for 289 Beckett Crescent, Pelham
| Type | Dimensions | Description |
|---|---|---|
| Foyer Ground | - | Hardwood Floor |
| Kitchen Ground | 3.54 x 5.57 | Hardwood Floor, Eat-In Kitchen, Centre Island |
| Living Ground | 3.35 x 5.49 | Hardwood Floor, Combined W/Dining |
| Master Ground | 3.37 x 5.27 | Hardwood Floor |
| Br Ground | 3.45 x 3.57 | Hardwood Floor |
| Bathroom Ground | - | Hardwood Floor, 4 Pc Bath |
| Laundry Ground | - | 2 Pc Bath |
| Den Ground | 3.14 x 4.40 | Hardwood Floor |
| Rec Bsmt | 4.56 x 5.60 | |
| Workshop Bsmt | 6.92 x 5.90 | |
| Other Bsmt | 7.13 x 2.85 | |
| Bathroom Bsmt | - | 3 Pc Bath |
| XXXXXXXX | XXX XX, XXXX |
XXXX XXX XXXX |
$XXX,XXX |
| XXX XX, XXXX |
XXXXXX XXX XXXX |
$XXX,XXX |
| XXXXXXXX XXXX | XXX XX, XXXX | $428,900 XXX XXXX |
| XXXXXXXX XXXXXX | XXX XX, XXXX | $429,900 XXX XXXX |

Pelham Centre Public School
Elementary: PublicÉcole élémentaire Nouvel Horizon
Elementary: PublicA K Wigg Public School
Elementary: PublicAlexander Kuska KSG Catholic Elementary School
Elementary: CatholicGlynn A Green Public School
Elementary: PublicGordon Public School
Elementary: PublicÉcole secondaire Confédération
Secondary: PublicEastdale Secondary School
Secondary: PublicÉSC Jean-Vanier
Secondary: CatholicCentennial Secondary School
Secondary: PublicE L Crossley Secondary School
Secondary: PublicNotre Dame College School
Secondary: Catholic

