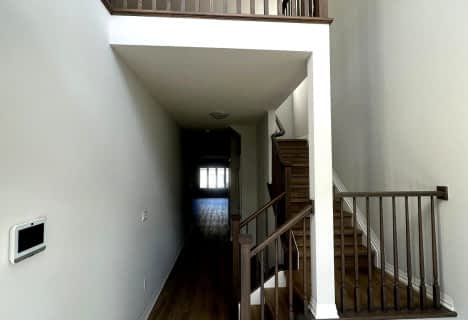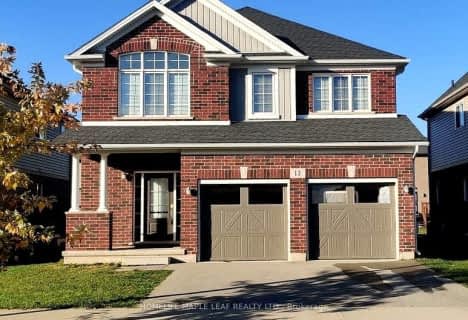
École élémentaire Nouvel Horizon
Elementary: Public
0.81 km
A K Wigg Public School
Elementary: Public
1.72 km
Alexander Kuska KSG Catholic Elementary School
Elementary: Catholic
1.36 km
Glynn A Green Public School
Elementary: Public
1.80 km
St Alexander Catholic Elementary School
Elementary: Catholic
2.56 km
Gordon Public School
Elementary: Public
2.20 km
École secondaire Confédération
Secondary: Public
6.32 km
Eastdale Secondary School
Secondary: Public
6.41 km
ÉSC Jean-Vanier
Secondary: Catholic
4.53 km
Centennial Secondary School
Secondary: Public
2.61 km
E L Crossley Secondary School
Secondary: Public
3.26 km
Notre Dame College School
Secondary: Catholic
4.11 km







