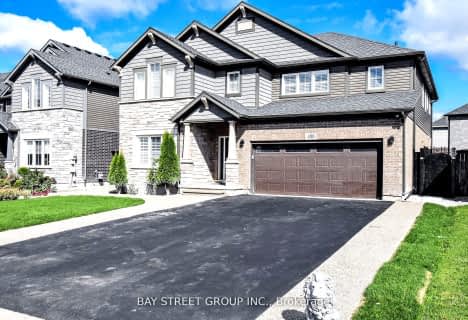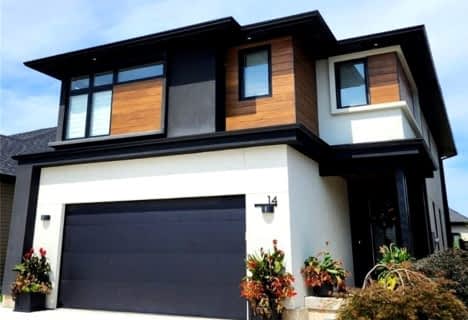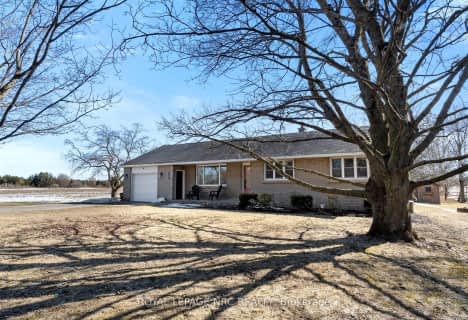
ÉIC Jean-Vanier
Elementary: CatholicPelham Centre Public School
Elementary: PublicÉcole élémentaire Nouvel Horizon
Elementary: PublicÉÉC du Sacré-Coeur-Welland
Elementary: CatholicHoly Name Catholic Elementary School
Elementary: CatholicGordon Public School
Elementary: PublicÉcole secondaire Confédération
Secondary: PublicEastdale Secondary School
Secondary: PublicÉSC Jean-Vanier
Secondary: CatholicCentennial Secondary School
Secondary: PublicE L Crossley Secondary School
Secondary: PublicNotre Dame College School
Secondary: Catholic- 4 bath
- 4 bed
- 3000 sqft
490 Silverwood Avenue, Welland, Ontario • L3C 0C6 • 771 - Coyle Creek
- 3 bath
- 3 bed
- 2500 sqft
34 Forest Ridge Court, Welland, Ontario • L3C 0C2 • 769 - Prince Charles
- 5 bath
- 4 bed
- 2000 sqft
68 Roselawn Crescent, Welland, Ontario • L3C 0C3 • 771 - Coyle Creek
- 3 bath
- 3 bed
- 1500 sqft
339 Wellbrook Avenue, Welland, Ontario • L3C 7N3 • 769 - Prince Charles
- 4 bath
- 4 bed
- 2000 sqft
278 Cardinal Crescent, Welland, Ontario • L3C 0B1 • 771 - Coyle Creek
- 5 bath
- 3 bed
- 2000 sqft
14 Willowbrook Drive, Welland, Ontario • L3C 0G1 • 770 - West Welland
- 3 bath
- 4 bed
- 1500 sqft
19 Creekside Drive, Welland, Ontario • L3C 0B4 • 771 - Coyle Creek
- 4 bath
- 3 bed
- 2000 sqft
98 Michael Drive, Welland, Ontario • L3C 0A7 • 769 - Prince Charles












