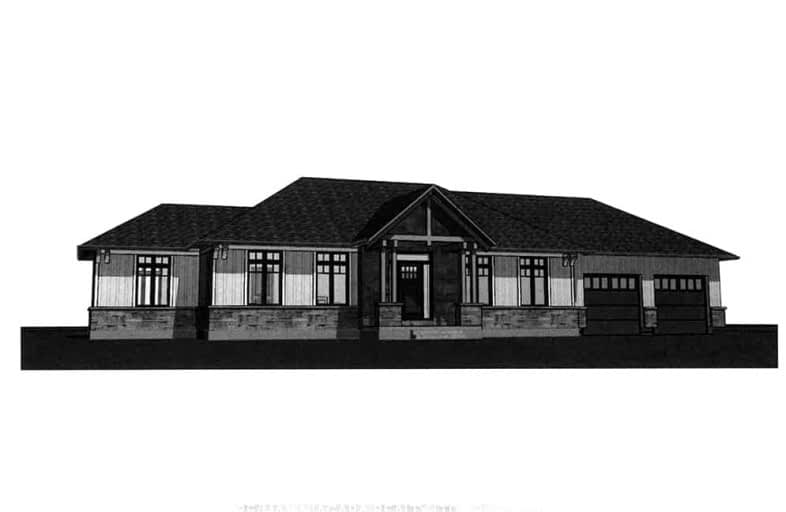Car-Dependent
- Most errands require a car.
Somewhat Bikeable
- Most errands require a car.

ÉIC Jean-Vanier
Elementary: CatholicÉcole élémentaire Nouvel Horizon
Elementary: PublicÉÉC du Sacré-Coeur-Welland
Elementary: CatholicAlexander Kuska KSG Catholic Elementary School
Elementary: CatholicHoly Name Catholic Elementary School
Elementary: CatholicGordon Public School
Elementary: PublicÉcole secondaire Confédération
Secondary: PublicEastdale Secondary School
Secondary: PublicÉSC Jean-Vanier
Secondary: CatholicCentennial Secondary School
Secondary: PublicE L Crossley Secondary School
Secondary: PublicNotre Dame College School
Secondary: Catholic-
hatter Park
Welland ON 1.6km -
Guerrilla Park
21 W Main St, Welland ON 3.62km -
Merritt Island
Welland ON 3.84km
-
CIBC
681 S Pelham Rd, Welland ON L3C 3C9 0.47km -
CIBC
200 Fitch St, Welland ON L3C 4V9 2.4km -
BMO Bank of Montreal
200 Fitch St, Welland ON L3C 4V9 2.44km













