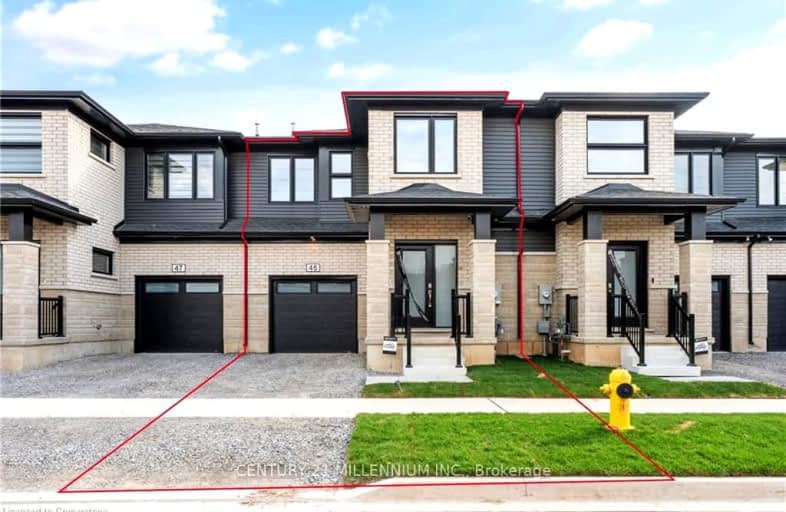Added 5 months ago

-
Type: Att/Row/Twnhouse
-
Style: 2-Storey
-
Lot Size: 23.75 x 108.27 Feet
-
Age: New
-
Days on Site: 14 Days
-
Added: Jan 15, 2025 (5 months ago)
-
Updated:
-
Last Checked: 3 months ago
-
MLS®#: X11924266
-
Listed By: Century 21 millennium inc.
*BEST-PRICED 2,000 SQ. FT. TOWNHOME IN THE NEIGHBORHOOD!* Welcome to an exquisite, never-lived-in freehold townhouse nestled in one of Fonthill's top neighborhoods. This nearly townhome features a spacious layout with 4 generously sized bedrooms and 2.5 luxurious bathrooms. The main floor boasts impressive 9' ceilings, while the basement is roughed in for a future bathroom and features an enlarged window for ample light. Enjoy serene views as this property fronts directly onto a future park, ensuring even more green space and tranquility.The upgraded kitchen is a chef's dream, equipped with tall cabinets and a slim microwave with ventilation. The open-concept family and dining areas are flooded with natural light thanks to large windows, creating a warm and inviting atmosphere. The modern elevation of the home enhances its curb appeal, creating a striking first impression.On the second floor, you'll find four bright bedrooms, two full bathrooms, and a separate laundry room for added convenience. The expansive lot provides plenty of backyard space, perfect for family gatherings, and has newly installed grass for a fresh touch. The builder will be completing the driveway shortly.Conveniently located near all amenities in this sought-after community, including top-rated schools, a community center, grocery stores, bus stops, and restaurants, this home is just a 12-minute drive to Brock University. As the lowest-priced townhome in Fonthill in its price range, this property offers exceptional value for this highly desirable area. Dont miss the opportunity to make this beautiful townhouse your new home in one of Niagara's finest neighborhoods!
Upcoming Open Houses
We do not have information on any open houses currently scheduled.
Schedule a Private Tour -
Contact Us
Property Details
Facts for 45 Saffron Way, Pelham
Property
Status: Sale
Property Type: Att/Row/Twnhouse
Style: 2-Storey
Age: New
Area: Pelham
Community: 662 - Fonthill
Inside
Bedrooms: 4
Bathrooms: 3
Kitchens: 1
Rooms: 8
Den/Family Room: Yes
Air Conditioning: Central Air
Fireplace: No
Laundry Level: Upper
Central Vacuum: N
Washrooms: 3
Building
Basement: Full
Basement 2: Unfinished
Heat Type: Forced Air
Heat Source: Gas
Exterior: Brick
Exterior: Stone
Certification Level: 1% +HST
Water Supply: Municipal
Special Designation: Unknown
Parking
Driveway: Private
Garage Spaces: 1
Garage Type: Built-In
Covered Parking Spaces: 1
Total Parking Spaces: 2
Fees
Tax Year: 2024
Tax Legal Description: PART BLOCK 162, PLAN 59M505, PART 3, PLAN 59R17928 TOWN OF PELHA
Highlights
Feature: Clear View
Feature: Park
Feature: School
Land
Cross Street: Port Robinson Rd & R
Municipality District: Pelham
Fronting On: West
Parcel Number: 640670817
Pool: None
Sewer: Sewers
Lot Depth: 108.27 Feet
Lot Frontage: 23.75 Feet
Zoning: RM1-291
Rooms
Room details for 45 Saffron Way, Pelham
| Type | Dimensions | Description |
|---|---|---|
| Kitchen Main | 3.23 x 3.16 | Centre Island, Combined W/Dining |
| Dining Main | 3.53 x 3.16 | Combined W/Kitchen, W/O To Garage, Sliding Doors |
| Great Rm Main | 6.58 x 3.84 | Open Concept, Window |
| Prim Bdrm 2nd | 4.20 x 3.78 | 4 Pc Ensuite, W/I Closet, Window |
| 2nd Br 2nd | 3.04 x 3.04 | Closet, Window |
| 3rd Br 2nd | 3.04 x 3.14 | Window, Closet |
| 4th Br 2nd | 3.29 x 3.14 | Closet, Window |
| Laundry 2nd | - |
| X1192426 | Jan 15, 2025 |
Active For Sale |
$749,900 |
| X1023136 | Mar 31, 2025 |
Removed For Sale |
|
| Nov 01, 2024 |
Listed For Sale |
$769,900 | |
| X9511026 | Nov 01, 2024 |
Removed For Sale |
|
| Oct 25, 2024 |
Listed For Sale |
$859,900 |
| X1192426 Active | Jan 15, 2025 | $749,900 For Sale |
| X1023136 Removed | Mar 31, 2025 | For Sale |
| X1023136 Listed | Nov 01, 2024 | $769,900 For Sale |
| X9511026 Removed | Nov 01, 2024 | For Sale |
| X9511026 Listed | Oct 25, 2024 | $859,900 For Sale |
Car-Dependent
- Almost all errands require a car.

École élémentaire publique L'Héritage
Elementary: PublicChar-Lan Intermediate School
Elementary: PublicSt Peter's School
Elementary: CatholicHoly Trinity Catholic Elementary School
Elementary: CatholicÉcole élémentaire catholique de l'Ange-Gardien
Elementary: CatholicWilliamstown Public School
Elementary: PublicÉcole secondaire publique L'Héritage
Secondary: PublicCharlottenburgh and Lancaster District High School
Secondary: PublicSt Lawrence Secondary School
Secondary: PublicÉcole secondaire catholique La Citadelle
Secondary: CatholicHoly Trinity Catholic Secondary School
Secondary: CatholicCornwall Collegiate and Vocational School
Secondary: Public

