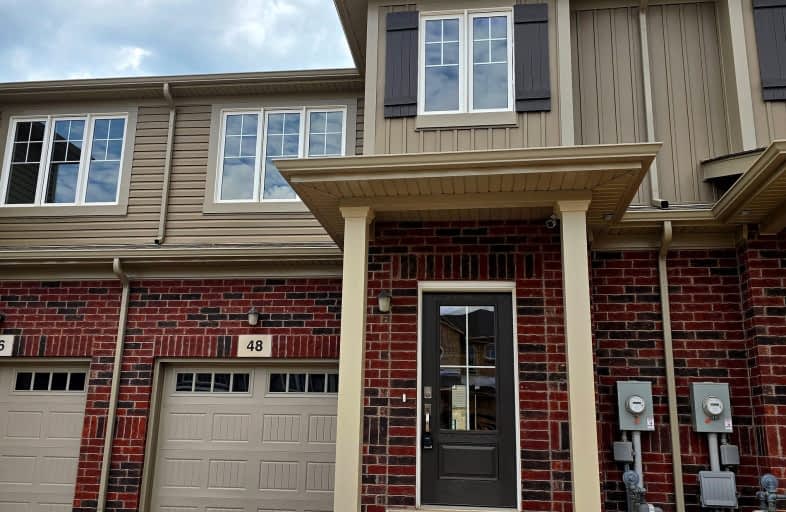Car-Dependent
- Almost all errands require a car.
5
/100
Somewhat Bikeable
- Most errands require a car.
28
/100

École élémentaire Nouvel Horizon
Elementary: Public
1.76 km
Quaker Road Public School
Elementary: Public
1.96 km
A K Wigg Public School
Elementary: Public
1.70 km
Alexander Kuska KSG Catholic Elementary School
Elementary: Catholic
1.96 km
Glynn A Green Public School
Elementary: Public
0.98 km
St Alexander Catholic Elementary School
Elementary: Catholic
1.23 km
École secondaire Confédération
Secondary: Public
6.63 km
Eastdale Secondary School
Secondary: Public
6.79 km
ÉSC Jean-Vanier
Secondary: Catholic
4.36 km
Centennial Secondary School
Secondary: Public
3.62 km
E L Crossley Secondary School
Secondary: Public
3.66 km
Notre Dame College School
Secondary: Catholic
4.60 km
-
Merritt Island
Welland ON 5.1km -
Hooker Street Park
Welland ON 5.6km -
Skating Park
Welland ON 6.46km
-
TD Bank Financial Group
1439 Pelham St, Fonthill ON L0S 1E0 1.26km -
TD Canada Trust ATM
1439 Pelham St, Fonthill ON L0S 1E0 1.27km -
CIBC
1461 Pelham Plhm (at Highway 20), Fonthill ON L0S 1E0 1.31km




