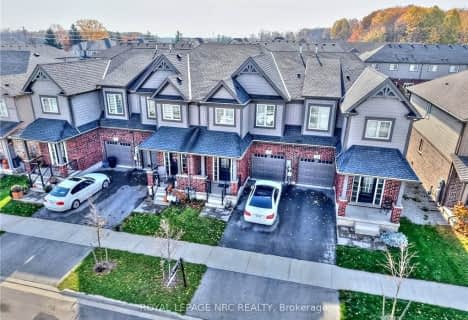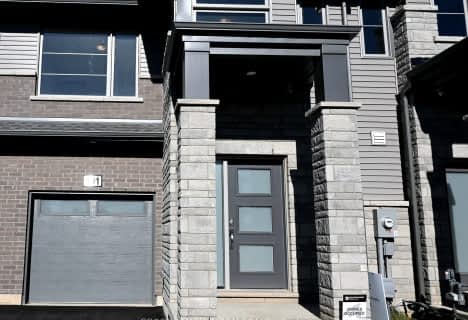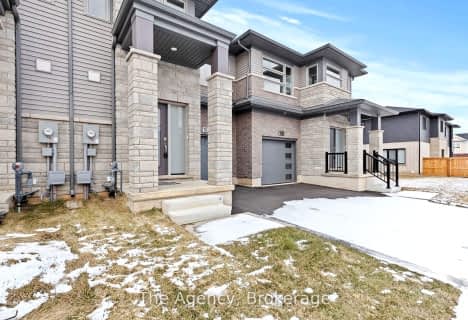
Pelham Centre Public School
Elementary: Public
3.22 km
École élémentaire Nouvel Horizon
Elementary: Public
3.00 km
A K Wigg Public School
Elementary: Public
0.74 km
Alexander Kuska KSG Catholic Elementary School
Elementary: Catholic
3.47 km
Glynn A Green Public School
Elementary: Public
1.09 km
St Alexander Catholic Elementary School
Elementary: Catholic
1.23 km
École secondaire Confédération
Secondary: Public
8.48 km
Eastdale Secondary School
Secondary: Public
8.60 km
ÉSC Jean-Vanier
Secondary: Catholic
6.34 km
Centennial Secondary School
Secondary: Public
5.01 km
E L Crossley Secondary School
Secondary: Public
1.76 km
Notre Dame College School
Secondary: Catholic
6.33 km








