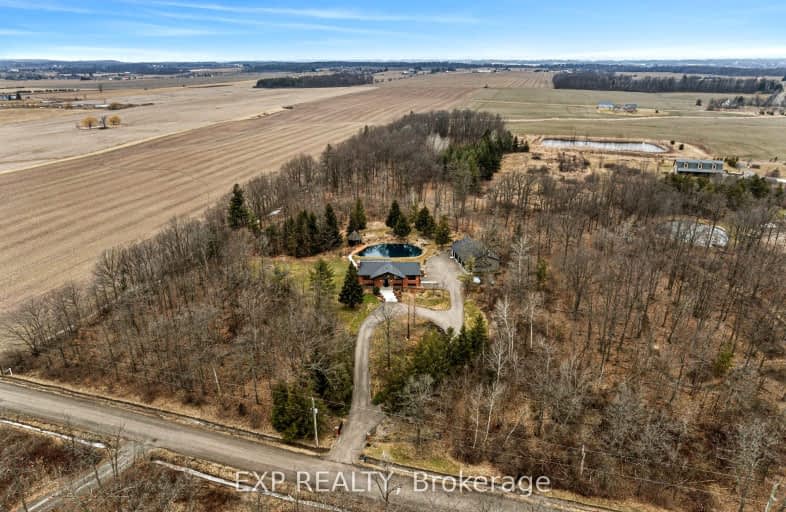Car-Dependent
- Almost all errands require a car.
Somewhat Bikeable
- Most errands require a car.

Wellington Heights Public School
Elementary: PublicPelham Centre Public School
Elementary: PublicSt Edward Catholic Elementary School
Elementary: CatholicA K Wigg Public School
Elementary: PublicPower Glen School
Elementary: PublicSt Alexander Catholic Elementary School
Elementary: CatholicDSBN Academy
Secondary: PublicSt Catharines Collegiate Institute and Vocational School
Secondary: PublicCentennial Secondary School
Secondary: PublicE L Crossley Secondary School
Secondary: PublicSir Winston Churchill Secondary School
Secondary: PublicDenis Morris Catholic High School
Secondary: Catholic-
Sobeys Fonthill
110 Highway 20 East, Fonthill 7.03km -
Food Basics
130 Highway 20 East, Fonthill 7.45km -
The Fruit Barn
Thorold 7.73km
-
Hernder Estate Wines
1607 Eighth Avenue Louth, St. Catharines 3.44km -
Julia Lazzara
1469 Pelham Rd. R.R.#1, St. Catharines 3.46km -
Calamus Estate Winery
3100 Glen Road, Jordan Station 4.9km
-
Bolete Patio Restaurant
3180 Seventeenth Street, Jordan Station 2.68km -
Rockway Vineyards
3290 Ninth Street, St. Catharines 3.29km -
Windows on Rockway
3290 Ninth Street, St. Catharines 3.29km
-
Coach House Café
1469 Pelham Road, St. Catharines 3.46km -
Country Style
Esso Gas Station, 2895 Station Road, Jordan Station 5.74km -
Tim Hortons
151 Highway 20 West, Fonthill 6.96km
-
Meridian Credit Union
3370 King Street, Vineland 7.22km -
RBC Royal Bank
33-35 Highway 20 East, Pelham 7.29km -
CIBC Branch with ATM
1461 Pelham Street, Fonthill 7.32km
-
Regional Variety & Gas Bar
1670 Niagara Regional Road 81, St. Catharines 5.02km -
Esso
2895 Station Road, Jordan Station 5.74km -
Esso
151 Regional Road 20, Fonthill 6.98km
-
Dutches
525 Roland Road, Ridgeville 0.96km -
North Pelham Park
1746 Cream Street, Ridgeville 4.69km -
NATE MITTON PERFORMANCE
1537 Fourth Avenue Cont. d, St. Catharines 6.96km
-
Middle Rockway Falls
2055 Pelham Road, Lincoln 1.79km -
Rockway Conservation Area
1742 Saint Paul Street West, St. Catharines 1.95km -
Lower Rockway Falls
3168 Ninth Street, St. Catharines 2.59km
-
Brock University Library
1812 Sir Isaac Brock Way, St. Catharines 7.5km -
Pelham Public Library Fonthill branch
43 Pelham Town Square, Fonthill 7.53km -
Malinsky Memorial Archives
470 Glenridge Avenue, St. Catharines 7.86km
-
Ornge Helipad
St. Catharines 7.39km -
Fonthill Health Centre
130 Highway 20 East, Fonthill 7.44km -
St.Catharines General hospital
1200 Fourth Avenue, St. Catharines 7.6km
-
Guardian - Vansickle Pharmacy
10 Mac Turnbull Drive Unit 11, St. Catharines 6.5km -
Boggio Fonthill Pharmacy
155 Highway 20 West, Fonthill 6.94km -
I.D.A. - Hopkins Pharmacy
3387 King Street E, Vineland 7.33km
-
Brockview Plaza
Mac Turnbull Drive, St. Catharines 6.54km -
Fonthill Shopping Centre
Canada, 20 Regional Road 20, Fonthill 7.32km -
Fonthill Marketplace
130 Highway 20 East, Fonthill 7.49km
-
Hernder Estate Wines
1607 Eighth Avenue Louth, St. Catharines 3.44km -
Boo's Bar & Eatery
2980 King Street, Jordan Station 5.59km -
Jordan House Tavern & Lodging
3751 Main Street, Jordan Station 5.75km


