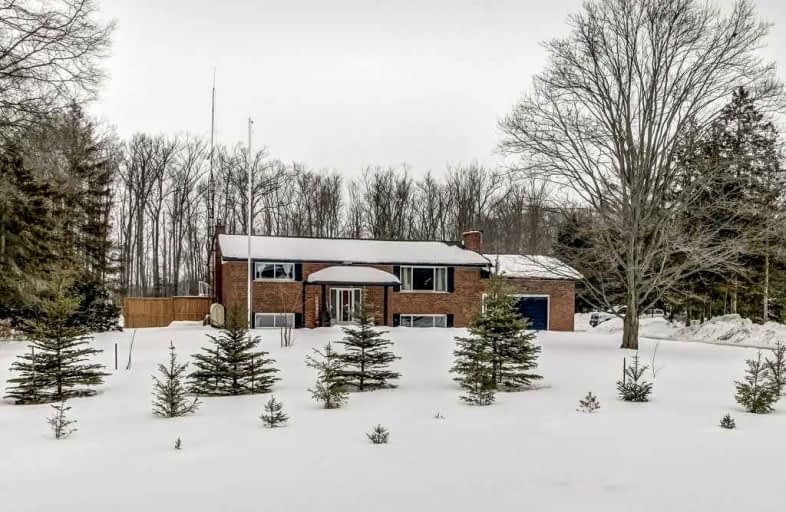Sold on Jan 30, 2022
Note: Property is not currently for sale or for rent.

-
Type: Detached
-
Style: Bungalow-Raised
-
Lot Size: 412.5 x 560 Feet
-
Age: 31-50 years
-
Taxes: $4,999 per year
-
Days on Site: 2 Days
-
Added: Jan 28, 2022 (2 days on market)
-
Updated:
-
Last Checked: 2 months ago
-
MLS®#: X5484017
-
Listed By: Re/max niagara realty ltd., brokerage
Over 5 Acres Of Picturesque Land Including A Wooded Area, Two Large Ponds, And Walking Trails To Enjoy. Over 2000 Sq Ft Of Beautifully Updated Living Space, Featuring 3 Bedrooms & 2 Full Bathrooms. Open - Concept Main Floor With Rustic / Natural Feels & Bright Southern Exposure. Gorgeous Large Rec Room Downstairs, With New Wood Burning Fireplace & Two Staircases To Enhance Air Flow. Separate Walk Up Entrance To Basement. Approx 1000 Sq Ft Workshop.
Extras
Conservation Authority On Exterior Of Property Minor Chimney Fire In 2019, Professionally Remedied By Stamford Fireplace, With New Fireplace Installed (2019) **Interboard Listing: Niagara Real Estate Assoc**
Property Details
Facts for 541 Webber Road, Pelham
Status
Days on Market: 2
Last Status: Sold
Sold Date: Jan 30, 2022
Closed Date: Mar 31, 2022
Expiry Date: Jun 30, 2022
Sold Price: $1,300,000
Unavailable Date: Jan 30, 2022
Input Date: Jan 28, 2022
Prior LSC: Listing with no contract changes
Property
Status: Sale
Property Type: Detached
Style: Bungalow-Raised
Age: 31-50
Area: Pelham
Availability Date: Flexible
Assessment Amount: $377,000
Assessment Year: 2022
Inside
Bedrooms: 2
Bedrooms Plus: 1
Bathrooms: 2
Kitchens: 1
Rooms: 6
Den/Family Room: No
Air Conditioning: Central Air
Fireplace: Yes
Laundry Level: Lower
Washrooms: 2
Building
Basement: Finished
Basement 2: Sep Entrance
Heat Type: Forced Air
Heat Source: Oil
Exterior: Brick
Water Supply Type: Cistern
Water Supply: Other
Special Designation: Other
Other Structures: Garden Shed
Other Structures: Workshop
Parking
Driveway: Private
Garage Spaces: 2
Garage Type: Attached
Covered Parking Spaces: 20
Total Parking Spaces: 22
Fees
Tax Year: 2022
Tax Legal Description: Pt Lt 11 Con 13 Pelham As In Bb98097, Except Ro102
Taxes: $4,999
Highlights
Feature: Fenced Yard
Feature: Golf
Feature: Hospital
Feature: Lake/Pond
Feature: Park
Feature: Wooded/Treed
Land
Cross Street: Webber Rd & Cream St
Municipality District: Pelham
Fronting On: North
Parcel Number: 640280227
Pool: Abv Grnd
Sewer: Septic
Lot Depth: 560 Feet
Lot Frontage: 412.5 Feet
Acres: 5-9.99
Zoning: M1-25
Rooms
Room details for 541 Webber Road, Pelham
| Type | Dimensions | Description |
|---|---|---|
| Kitchen Ground | 3.84 x 3.45 | |
| Living Ground | 6.45 x 3.66 | |
| Dining Ground | 3.31 x 3.45 | |
| Bathroom Ground | - | 5 Pc Bath |
| Br Ground | 3.17 x 3.94 | |
| 2nd Br Ground | 3.81 x 3.07 | |
| Bathroom Bsmt | - | 3 Pc Bath |
| Br Bsmt | 3.66 x 3.35 | |
| Laundry Bsmt | 2.31 x 3.63 | |
| Rec Bsmt | 7.42 x 7.11 | |
| Utility Bsmt | 3.02 x 1.19 |
| XXXXXXXX | XXX XX, XXXX |
XXXX XXX XXXX |
$X,XXX,XXX |
| XXX XX, XXXX |
XXXXXX XXX XXXX |
$X,XXX,XXX | |
| XXXXXXXX | XXX XX, XXXX |
XXXXXXX XXX XXXX |
|
| XXX XX, XXXX |
XXXXXX XXX XXXX |
$XXX,XXX | |
| XXXXXXXX | XXX XX, XXXX |
XXXX XXX XXXX |
$XXX,XXX |
| XXX XX, XXXX |
XXXXXX XXX XXXX |
$XXX,XXX |
| XXXXXXXX XXXX | XXX XX, XXXX | $1,300,000 XXX XXXX |
| XXXXXXXX XXXXXX | XXX XX, XXXX | $1,097,000 XXX XXXX |
| XXXXXXXX XXXXXXX | XXX XX, XXXX | XXX XXXX |
| XXXXXXXX XXXXXX | XXX XX, XXXX | $999,900 XXX XXXX |
| XXXXXXXX XXXX | XXX XX, XXXX | $526,700 XXX XXXX |
| XXXXXXXX XXXXXX | XXX XX, XXXX | $549,000 XXX XXXX |

ÉIC Jean-Vanier
Elementary: CatholicWellington Heights Public School
Elementary: PublicSt Ann Catholic Elementary School
Elementary: CatholicPelham Centre Public School
Elementary: PublicÉÉC du Sacré-Coeur-Welland
Elementary: CatholicGordon Public School
Elementary: PublicÉcole secondaire Confédération
Secondary: PublicEastdale Secondary School
Secondary: PublicÉSC Jean-Vanier
Secondary: CatholicCentennial Secondary School
Secondary: PublicE L Crossley Secondary School
Secondary: PublicNotre Dame College School
Secondary: Catholic

