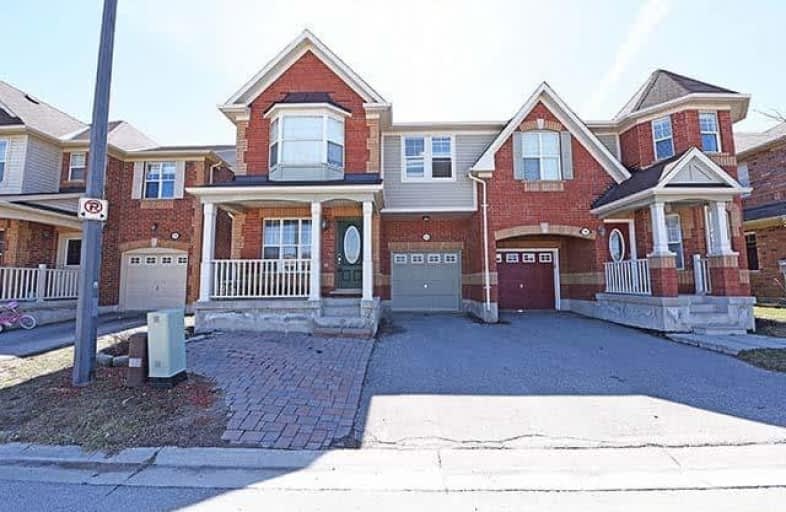
Our Lady of Fatima Catholic Elementary School
Elementary: Catholic
0.90 km
Guardian Angels Catholic Elementary School
Elementary: Catholic
0.67 km
Irma Coulson Elementary Public School
Elementary: Public
1.16 km
Bruce Trail Public School
Elementary: Public
1.12 km
Tiger Jeet Singh Public School
Elementary: Public
0.72 km
Hawthorne Village Public School
Elementary: Public
0.76 km
E C Drury/Trillium Demonstration School
Secondary: Provincial
1.76 km
Ernest C Drury School for the Deaf
Secondary: Provincial
1.65 km
Gary Allan High School - Milton
Secondary: Public
1.92 km
Milton District High School
Secondary: Public
2.07 km
Bishop Paul Francis Reding Secondary School
Secondary: Catholic
2.34 km
Craig Kielburger Secondary School
Secondary: Public
1.66 km




