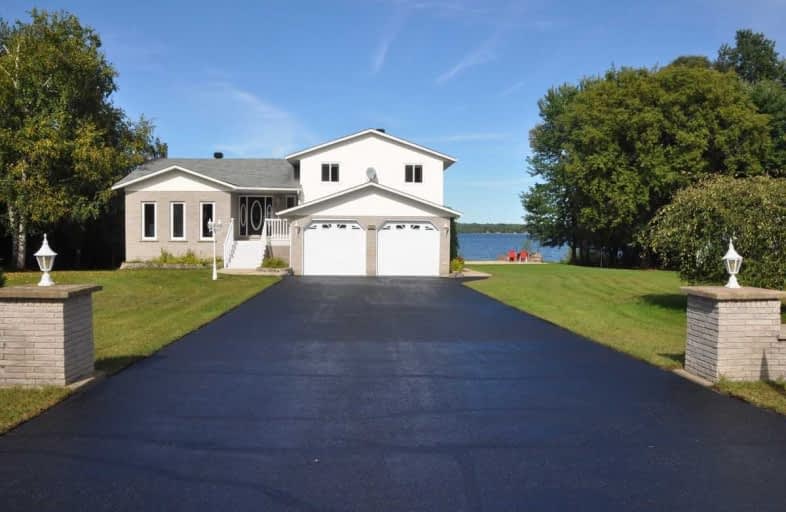
Bishop Smith Separate School
Elementary: Catholic
2.81 km
Cathedral Catholic School
Elementary: Catholic
2.68 km
École élémentaire publique L'Équinoxe
Elementary: Public
3.09 km
Our Lady of Lourdes Separate School
Elementary: Catholic
1.01 km
Highview Public School
Elementary: Public
1.78 km
Champlain Discovery Public School
Elementary: Public
1.67 km
École secondaire publique L'Équinoxe
Secondary: Public
3.10 km
Renfrew County Adult Day School
Secondary: Public
3.40 km
École secondaire catholique Jeanne-Lajoie
Secondary: Catholic
5.47 km
Valour JK to 12 School - Secondary School
Secondary: Public
15.71 km
Bishop Smith Catholic High School
Secondary: Catholic
2.51 km
Fellowes High School
Secondary: Public
1.34 km





