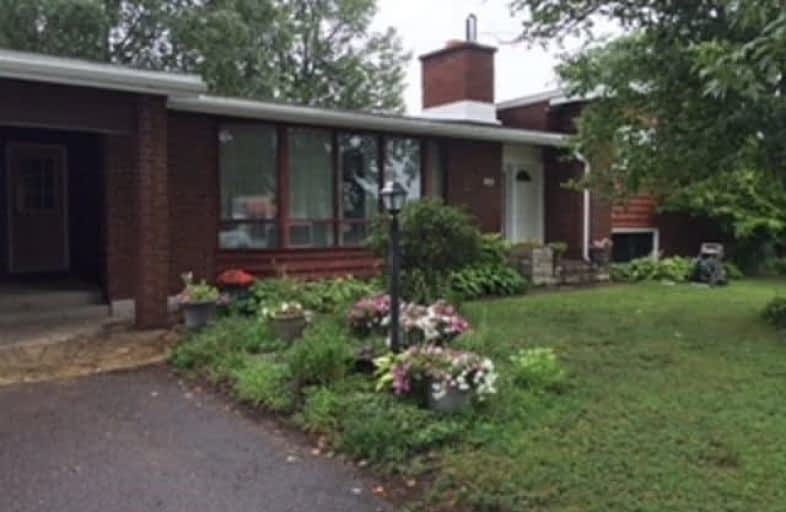
Bishop Smith Separate School
Elementary: Catholic
3.36 km
Cathedral Catholic School
Elementary: Catholic
3.41 km
École élémentaire publique L'Équinoxe
Elementary: Public
3.82 km
Our Lady of Lourdes Separate School
Elementary: Catholic
1.70 km
Highview Public School
Elementary: Public
2.57 km
Champlain Discovery Public School
Elementary: Public
1.97 km
École secondaire publique L'Équinoxe
Secondary: Public
3.85 km
Renfrew County Adult Day School
Secondary: Public
4.06 km
École secondaire catholique Jeanne-Lajoie
Secondary: Catholic
6.35 km
Valour JK to 12 School - Secondary School
Secondary: Public
16.77 km
Bishop Smith Catholic High School
Secondary: Catholic
2.72 km
Fellowes High School
Secondary: Public
1.50 km



