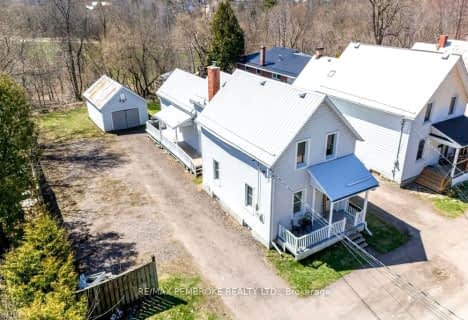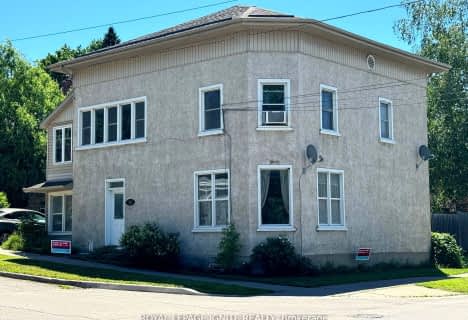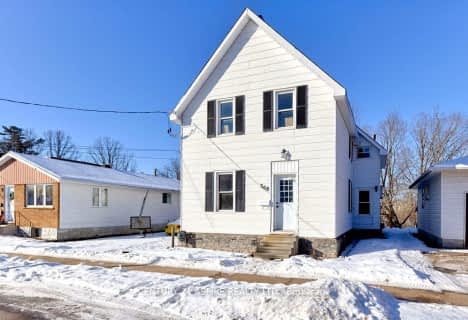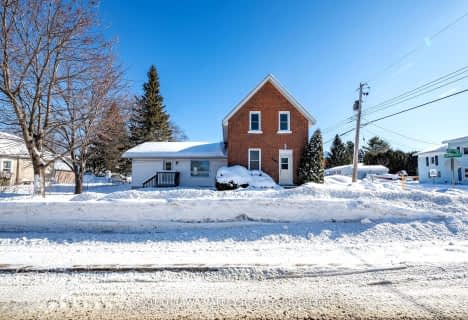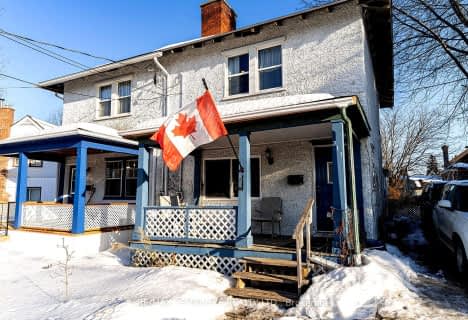
Bishop Smith Separate School
Elementary: CatholicCathedral Catholic School
Elementary: CatholicÉcole élémentaire publique L'Équinoxe
Elementary: PublicOur Lady of Lourdes Separate School
Elementary: CatholicHighview Public School
Elementary: PublicChamplain Discovery Public School
Elementary: PublicÉcole secondaire publique L'Équinoxe
Secondary: PublicRenfrew County Adult Day School
Secondary: PublicÉcole secondaire catholique Jeanne-Lajoie
Secondary: CatholicValour JK to 12 School - Secondary School
Secondary: PublicBishop Smith Catholic High School
Secondary: CatholicFellowes High School
Secondary: Public-
Pansy Patch Park
Pembroke ON 1.1km -
Pembroke Waterfront Park
Pembroke ON 1.43km -
Rotary Park
Isabella St (James St), Pembroke ON 2.02km
-
BMO Bank of Montreal
425 Pembroke St E, Pembroke ON K8A 3L1 0.15km -
HSBC ATM
680 Pembroke St E, Pembroke ON K8A 3M2 0.59km -
Alterna Savings
680 Pembroke St E, Pembroke ON K8A 3M2 0.62km
- 2 bath
- 5 bed
- 1500 sqft
198 Mcallister Street, Pembroke, Ontario • K8A 3G2 • 530 - Pembroke



