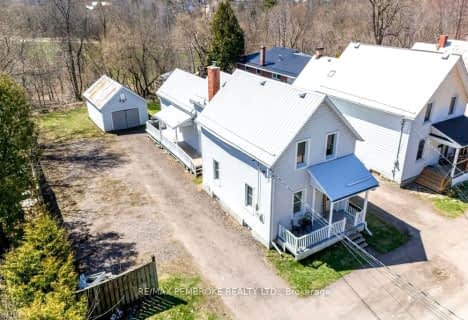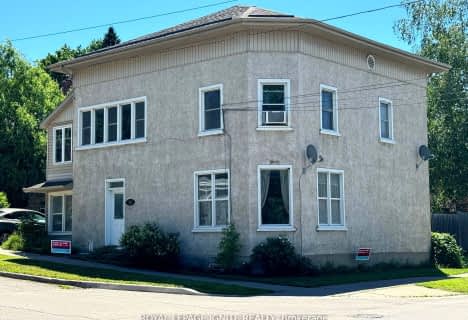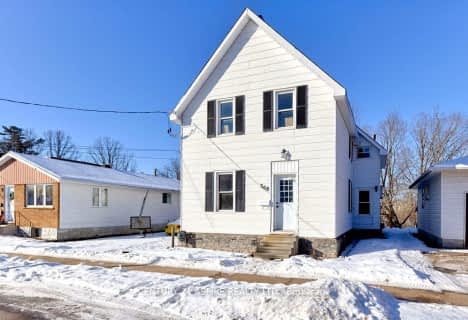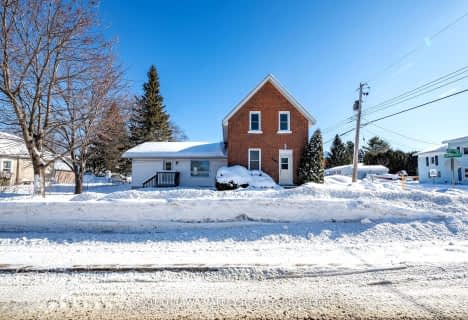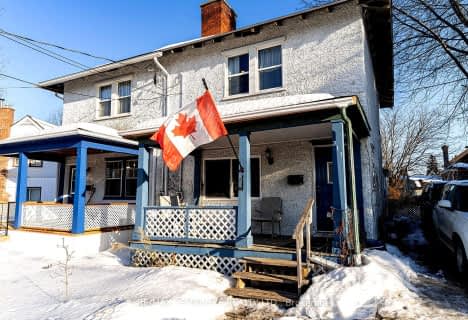
École intermédiaire L'Équinoxe
Elementary: PublicHoly Name Separate School
Elementary: CatholicBishop Smith Separate School
Elementary: CatholicCathedral Catholic School
Elementary: CatholicÉcole élémentaire publique L'Équinoxe
Elementary: PublicHighview Public School
Elementary: PublicÉcole secondaire publique L'Équinoxe
Secondary: PublicRenfrew County Adult Day School
Secondary: PublicÉcole secondaire catholique Jeanne-Lajoie
Secondary: CatholicValour JK to 12 School - Secondary School
Secondary: PublicBishop Smith Catholic High School
Secondary: CatholicFellowes High School
Secondary: Public- 2 bath
- 5 bed
- 1500 sqft
198 Mcallister Street, Pembroke, Ontario • K8A 3G2 • 530 - Pembroke



