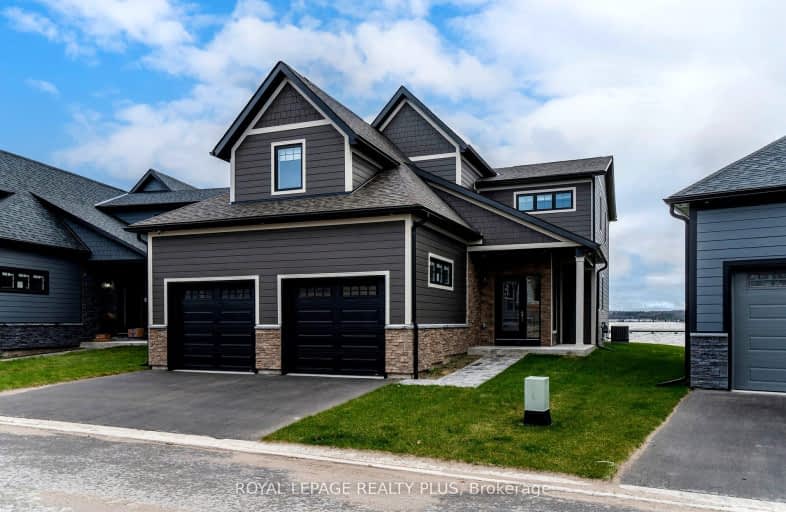Car-Dependent
- Almost all errands require a car.
Somewhat Bikeable
- Most errands require a car.

École publique Saint-Joseph
Elementary: PublicÉÉC Saint-Louis
Elementary: CatholicSt Ann's Separate School
Elementary: CatholicCanadian Martyrs Catholic School
Elementary: CatholicBurkevale Protestant Separate School
Elementary: Protestant SeparateJames Keating Public School
Elementary: PublicGeorgian Bay District Secondary School
Secondary: PublicNorth Simcoe Campus
Secondary: PublicÉcole secondaire Le Caron
Secondary: PublicStayner Collegiate Institute
Secondary: PublicElmvale District High School
Secondary: PublicSt Theresa's Separate School
Secondary: Catholic-
Penetanguishene Rotary Park
L9M Penetanguishene, Penetanguishene ON 1.66km -
Penetanguishene Parc Memorial Park
121 Main St, Penetanguishene ON L9M 1L5 2.17km -
Tom Mccullough Park
Gawley Dr, Midland ON 3.5km
-
Meridian Credit Union ATM
7 Poyntz St, Penetanguishene ON L9M 1M3 2.26km -
TD Canada Trust ATM
2 Poyntz St, Penetanguishene ON L9M 1M2 2.4km -
TD Bank Financial Group
117 Poyntz St, Penetanguishene ON L9M 1P4 2.42km


