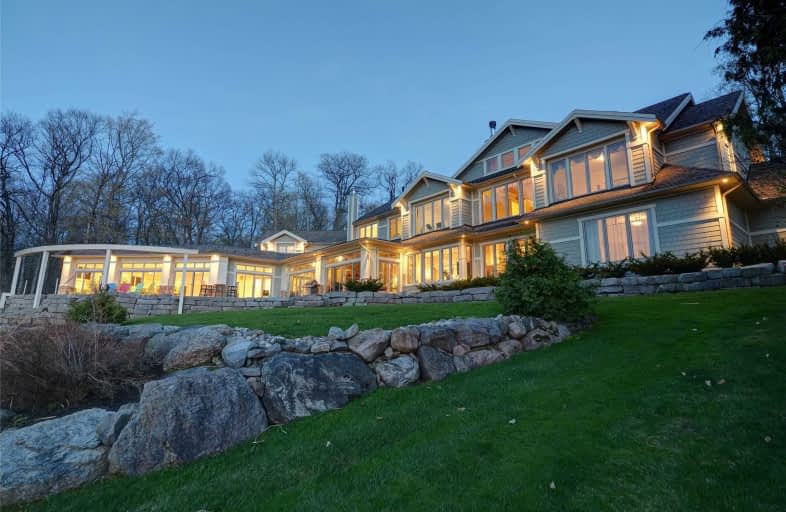Sold on Oct 13, 2020
Note: Property is not currently for sale or for rent.

-
Type: Detached
-
Style: 2-Storey
-
Size: 5000 sqft
-
Lot Size: 380 x 1424 Feet
-
Age: 6-15 years
-
Taxes: $28,000 per year
-
Days on Site: 134 Days
-
Added: Jun 01, 2020 (4 months on market)
-
Updated:
-
Last Checked: 3 months ago
-
MLS®#: S4778658
-
Listed By: Sotheby`s international realty canada, brokerage
Located On The Sandy Shores Of Georgian Bay. 10,200 Sq Ft Waterfront House, Makes An Excellent Full Time Residence Or Retreat. Spectacular Views Of Gbay & Beausoleil Island. The Build Quality Is Evident Throughout The House (Incl Icf). A Winding Paved Drway, Leads Thru The Pvt 20 Acres Approaching The House. Room For Helipad & Tennis Crt. 5 Bdrms, 5 1/2 Baths, Gourmet Kitchen, 4 Car Garage, Indoor Pool, Sauna, Steam-Bth, 3 Fireplaces & 4 Season Sunroom.
Extras
Inclusions: Dishwasher, Dryer, Microwave, Fridge, Stove, Washer, Built-In Microwave, Carbon Monoxide Dectector, Central Vac, Garage Door Opener, Hot Water Tank-Owned, Pool Equipment, Smoke Detector, Window Coverings.
Property Details
Facts for 1400 Sandy Bay Road, Penetanguishene
Status
Days on Market: 134
Last Status: Sold
Sold Date: Oct 13, 2020
Closed Date: Nov 27, 2020
Expiry Date: May 31, 2021
Sold Price: $4,600,000
Unavailable Date: Oct 13, 2020
Input Date: Jun 02, 2020
Property
Status: Sale
Property Type: Detached
Style: 2-Storey
Size (sq ft): 5000
Age: 6-15
Area: Penetanguishene
Community: Penetanguishene
Availability Date: Flexible
Assessment Amount: $2,657,000
Assessment Year: 2018
Inside
Bedrooms: 5
Bathrooms: 5
Kitchens: 1
Rooms: 20
Den/Family Room: Yes
Air Conditioning: Central Air
Fireplace: Yes
Laundry Level: Main
Central Vacuum: Y
Washrooms: 5
Utilities
Electricity: Yes
Gas: Yes
Cable: Yes
Telephone: Yes
Building
Basement: Part Fin
Basement 2: Unfinished
Heat Type: Radiant
Heat Source: Gas
Exterior: Concrete
Exterior: Stone
Elevator: N
UFFI: No
Water Supply: Municipal
Special Designation: Unknown
Other Structures: Aux Residences
Other Structures: Workshop
Parking
Driveway: Private
Garage Spaces: 4
Garage Type: Attached
Covered Parking Spaces: 1
Total Parking Spaces: 14
Fees
Tax Year: 2019
Tax Legal Description: Pl.69 Ptlt 17A Rp 51R33286 Pts 1 & 3 **
Taxes: $28,000
Highlights
Feature: Beach
Feature: Clear View
Feature: Sloping
Feature: Waterfront
Feature: Wooded/Treed
Land
Cross Street: East Of Tinney Drive
Municipality District: Penetanguishene
Fronting On: North
Parcel Number: 584450414
Pool: Indoor
Sewer: Septic
Lot Depth: 1424 Feet
Lot Frontage: 380 Feet
Acres: 10-24.99
Zoning: Res
Waterfront: Direct
Water Body Name: Georgian
Water Body Type: Bay
Water Frontage: 115.82
Access To Property: Yr Rnd Municpal Rd
Easements Restrictions: Conserv Regs
Easements Restrictions: Easement
Water Features: Beachfront
Water Features: Stairs To Watrfrnt
Shoreline: Clean
Shoreline: Natural
Shoreline Allowance: Owned
Shoreline Exposure: Nw
Additional Media
- Virtual Tour: https://my.matterport.com/show/?m=y8gqScv29zJ
Rooms
Room details for 1400 Sandy Bay Road, Penetanguishene
| Type | Dimensions | Description |
|---|---|---|
| Foyer Main | 3.60 x 5.00 | Tile Floor, Circular Rm |
| Study Main | 4.50 x 3.70 | Broadloom, Closet |
| Master Main | 4.03 x 6.40 | Broadloom, Walk Through |
| Living Main | 4.80 x 4.80 | Gas Fireplace |
| Great Rm Main | 4.50 x 7.10 | Wood Floor, Fireplace, Wet Bar |
| Dining Main | 4.97 x 4.49 | Wood Floor |
| Kitchen Main | 5.16 x 4.80 | Cork Floor |
| Sunroom Main | 3.65 x 11.20 | Tile Floor, Fireplace |
| Exercise 2nd | 5.30 x 4.26 | Broadloom, North View |
| Br 2nd | 3.58 x 4.57 | Broadloom, Closet |
| Office 2nd | 4.80 x 3.80 | Broadloom, Closet |
| Rec Main | 3.18 x 11.89 | Sauna |

| XXXXXXXX | XXX XX, XXXX |
XXXXXXX XXX XXXX |
|
| XXX XX, XXXX |
XXXXXX XXX XXXX |
$X,XXX,XXX | |
| XXXXXXXX | XXX XX, XXXX |
XXXX XXX XXXX |
$X,XXX,XXX |
| XXX XX, XXXX |
XXXXXX XXX XXXX |
$X,XXX,XXX | |
| XXXXXXXX | XXX XX, XXXX |
XXXXXXX XXX XXXX |
|
| XXX XX, XXXX |
XXXXXX XXX XXXX |
$X,XXX,XXX | |
| XXXXXXXX | XXX XX, XXXX |
XXXXXXXX XXX XXXX |
|
| XXX XX, XXXX |
XXXXXX XXX XXXX |
$X,XXX,XXX | |
| XXXXXXXX | XXX XX, XXXX |
XXXXXXXX XXX XXXX |
|
| XXX XX, XXXX |
XXXXXX XXX XXXX |
$X,XXX,XXX | |
| XXXXXXXX | XXX XX, XXXX |
XXXXXXXX XXX XXXX |
|
| XXX XX, XXXX |
XXXXXX XXX XXXX |
$X,XXX,XXX |
| XXXXXXXX XXXXXXX | XXX XX, XXXX | XXX XXXX |
| XXXXXXXX XXXXXX | XXX XX, XXXX | $3,988,000 XXX XXXX |
| XXXXXXXX XXXX | XXX XX, XXXX | $4,600,000 XXX XXXX |
| XXXXXXXX XXXXXX | XXX XX, XXXX | $3,988,000 XXX XXXX |
| XXXXXXXX XXXXXXX | XXX XX, XXXX | XXX XXXX |
| XXXXXXXX XXXXXX | XXX XX, XXXX | $3,988,000 XXX XXXX |
| XXXXXXXX XXXXXXXX | XXX XX, XXXX | XXX XXXX |
| XXXXXXXX XXXXXX | XXX XX, XXXX | $3,988,000 XXX XXXX |
| XXXXXXXX XXXXXXXX | XXX XX, XXXX | XXX XXXX |
| XXXXXXXX XXXXXX | XXX XX, XXXX | $3,988,000 XXX XXXX |
| XXXXXXXX XXXXXXXX | XXX XX, XXXX | XXX XXXX |
| XXXXXXXX XXXXXX | XXX XX, XXXX | $3,988,000 XXX XXXX |

École publique Saint-Joseph
Elementary: PublicÉÉC Saint-Louis
Elementary: CatholicSt Ann's Separate School
Elementary: CatholicCanadian Martyrs Catholic School
Elementary: CatholicBurkevale Protestant Separate School
Elementary: Protestant SeparateJames Keating Public School
Elementary: PublicGeorgian Bay District Secondary School
Secondary: PublicNorth Simcoe Campus
Secondary: PublicÉcole secondaire Le Caron
Secondary: PublicStayner Collegiate Institute
Secondary: PublicElmvale District High School
Secondary: PublicSt Theresa's Separate School
Secondary: Catholic
