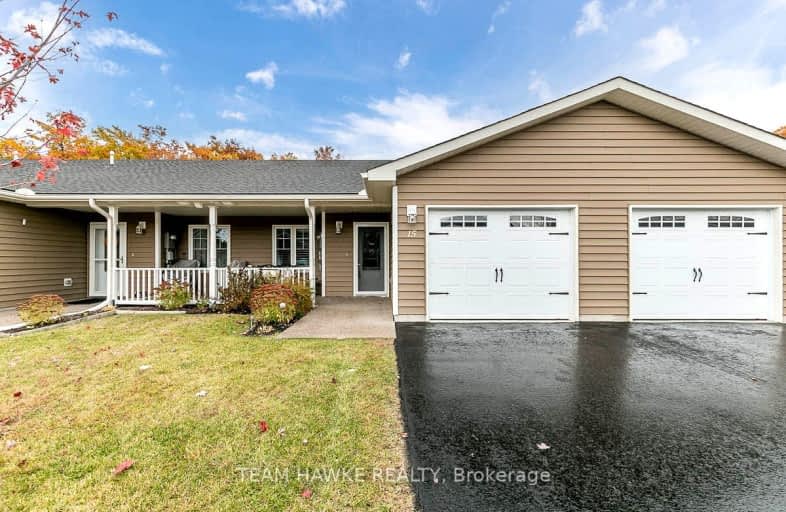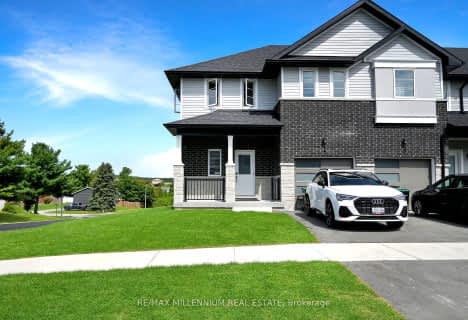Car-Dependent
- Almost all errands require a car.
3
/100
Somewhat Bikeable
- Almost all errands require a car.
13
/100

École publique Saint-Joseph
Elementary: Public
2.45 km
ÉÉC Saint-Louis
Elementary: Catholic
0.98 km
St Ann's Separate School
Elementary: Catholic
1.71 km
Canadian Martyrs Catholic School
Elementary: Catholic
2.65 km
Burkevale Protestant Separate School
Elementary: Protestant Separate
1.30 km
James Keating Public School
Elementary: Public
1.51 km
Georgian Bay District Secondary School
Secondary: Public
5.50 km
North Simcoe Campus
Secondary: Public
7.36 km
École secondaire Le Caron
Secondary: Public
3.06 km
Stayner Collegiate Institute
Secondary: Public
42.20 km
Elmvale District High School
Secondary: Public
23.65 km
St Theresa's Separate School
Secondary: Catholic
7.04 km
-
Penetanguishene Parc Memorial Park
121 Main St, Penetanguishene ON L9M 1L5 2.15km -
Penetanguishene Rotary Park
L9M Penetanguishene, Penetanguishene ON 1.73km -
Tom Mccullough Park
Gawley Dr, Midland ON 3.11km
-
Meridian Credit Union ATM
7 Poyntz St, Penetanguishene ON L9M 1M3 2.26km -
Scotiabank
135 Main St, Penetanguishene ON L9M 1L7 2.26km -
TD Bank Financial Group
117 Poyntz St, Penetanguishene ON L9M 1P4 2.39km



