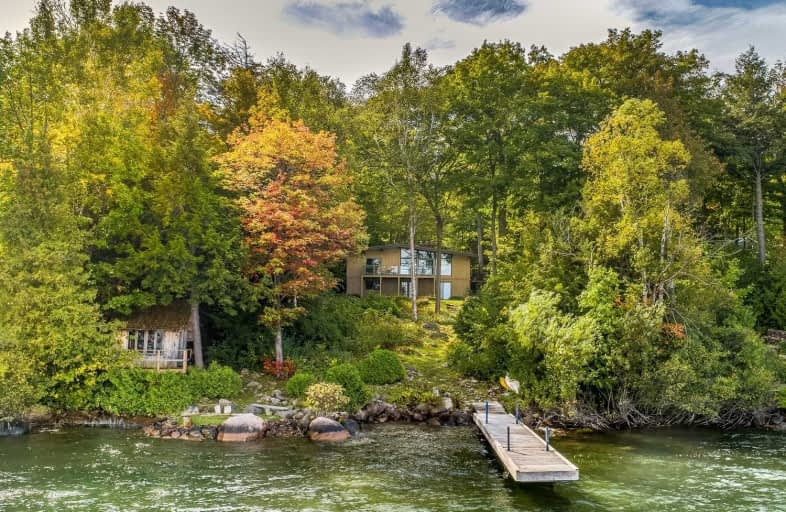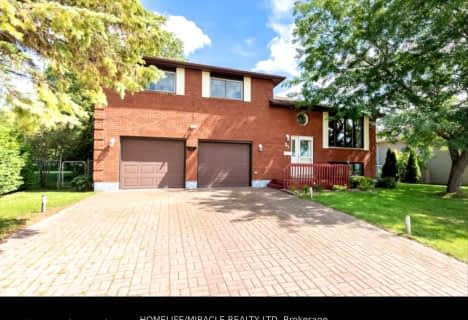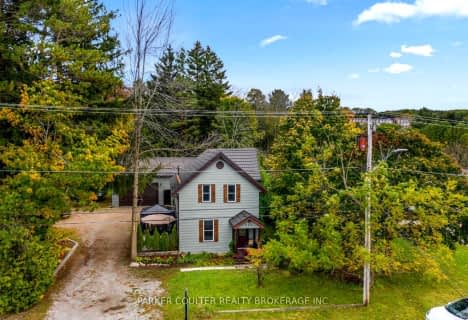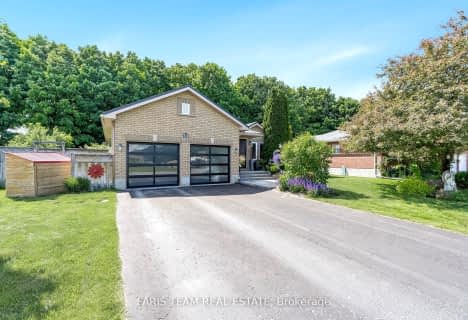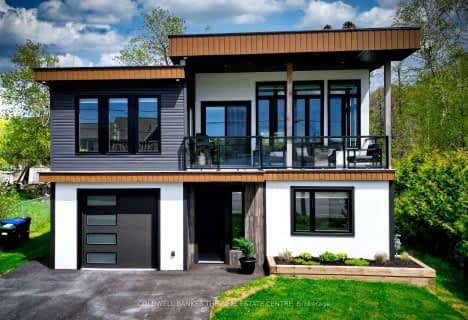
École publique Saint-Joseph
Elementary: PublicÉÉC Saint-Louis
Elementary: CatholicSt Ann's Separate School
Elementary: CatholicCanadian Martyrs Catholic School
Elementary: CatholicBurkevale Protestant Separate School
Elementary: Protestant SeparateJames Keating Public School
Elementary: PublicGeorgian Bay District Secondary School
Secondary: PublicNorth Simcoe Campus
Secondary: PublicÉcole secondaire Le Caron
Secondary: PublicStayner Collegiate Institute
Secondary: PublicElmvale District High School
Secondary: PublicSt Theresa's Separate School
Secondary: Catholic- 4 bath
- 5 bed
- 2000 sqft
77 Polish Avenue, Penetanguishene, Ontario • L9M 1W8 • Penetanguishene
- — bath
- — bed
- — sqft
1034 Pine Grove Road, Penetanguishene, Ontario • L9M 2B5 • Penetanguishene
- 2 bath
- 3 bed
- 1100 sqft
304 Champlain Road, Penetanguishene, Ontario • L9M 1S4 • Penetanguishene
- 2 bath
- 4 bed
- 2000 sqft
205 Fox Street, Penetanguishene, Ontario • L9M 1E7 • Penetanguishene
- 3 bath
- 3 bed
- 1500 sqft
72 Oxley Drive, Penetanguishene, Ontario • L9M 1W4 • Penetanguishene
- 3 bath
- 4 bed
- 2000 sqft
171 Fox Street, Penetanguishene, Ontario • L9M 1E7 • Penetanguishene
