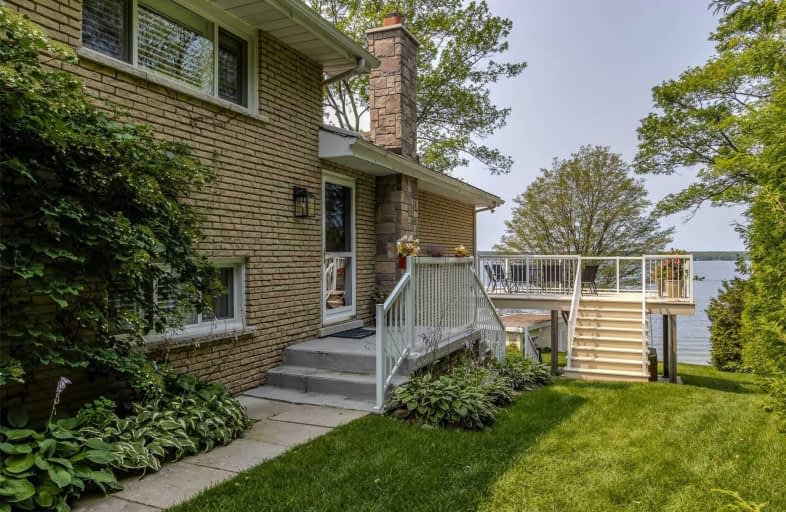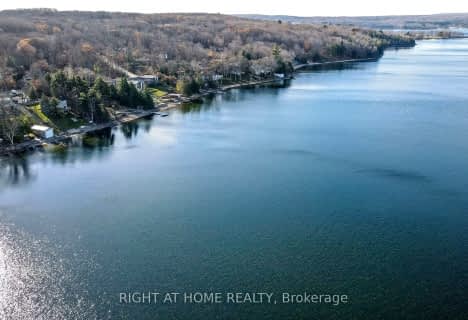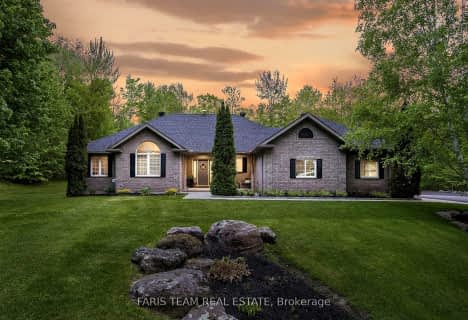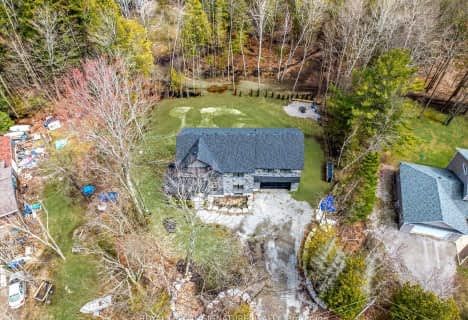
École publique Saint-Joseph
Elementary: PublicÉÉC Saint-Louis
Elementary: CatholicSt Ann's Separate School
Elementary: CatholicCanadian Martyrs Catholic School
Elementary: CatholicBurkevale Protestant Separate School
Elementary: Protestant SeparateJames Keating Public School
Elementary: PublicGeorgian Bay District Secondary School
Secondary: PublicNorth Simcoe Campus
Secondary: PublicÉcole secondaire Le Caron
Secondary: PublicStayner Collegiate Institute
Secondary: PublicElmvale District High School
Secondary: PublicSt Theresa's Separate School
Secondary: Catholic- 4 bath
- 4 bed
1450 Margaret Crescent, Penetanguishene, Ontario • L9M 2B3 • Penetanguishene
- 2 bath
- 4 bed
160 Gilwood Park Drive, Penetanguishene, Ontario • L9M 1Z6 • Penetanguishene
- 4 bath
- 3 bed
- 2000 sqft
22 O'Donnell Court, Penetanguishene, Ontario • L9M 2A6 • Penetanguishene
- 3 bath
- 3 bed
- 1500 sqft
37 O'Donnell Court, Penetanguishene, Ontario • L9M 2A6 • Penetanguishene








