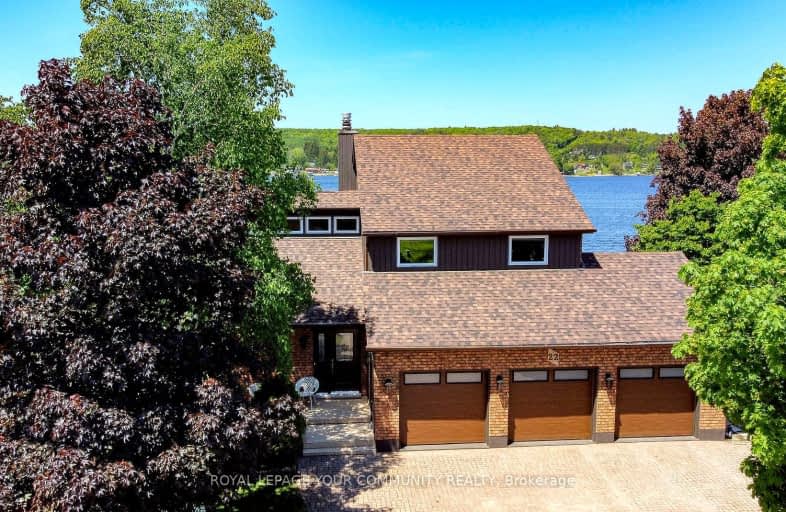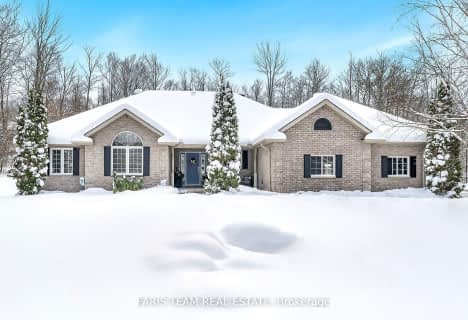Car-Dependent
- Most errands require a car.
Bikeable
- Some errands can be accomplished on bike.

École élémentaire Le Caron
Elementary: PublicÉcole publique Saint-Joseph
Elementary: PublicSt Ann's Separate School
Elementary: CatholicCanadian Martyrs Catholic School
Elementary: CatholicBurkevale Protestant Separate School
Elementary: Protestant SeparateJames Keating Public School
Elementary: PublicGeorgian Bay District Secondary School
Secondary: PublicNorth Simcoe Campus
Secondary: PublicÉcole secondaire Le Caron
Secondary: PublicStayner Collegiate Institute
Secondary: PublicElmvale District High School
Secondary: PublicSt Theresa's Separate School
Secondary: Catholic-
Penetanguishene Rotary Park
L9M Penetanguishene, Penetanguishene ON 0.59km -
Penetanguishene Parc Memorial Park
121 Main St, Penetanguishene ON L9M 1L5 1.13km -
Tom Mccullough Park
Gawley Dr, Midland ON 3.09km
-
Meridian Credit Union ATM
7 Poyntz St, Penetanguishene ON L9M 1M3 1.21km -
TD Canada Trust ATM
2 Poyntz St, Penetanguishene ON L9M 1M2 1.35km -
TD Bank Financial Group
117 Poyntz St, Penetanguishene ON L9M 1P4 1.37km
- 3 bath
- 3 bed
- 1500 sqft
37 O'Donnell Court, Penetanguishene, Ontario • L9M 2A6 • Penetanguishene



