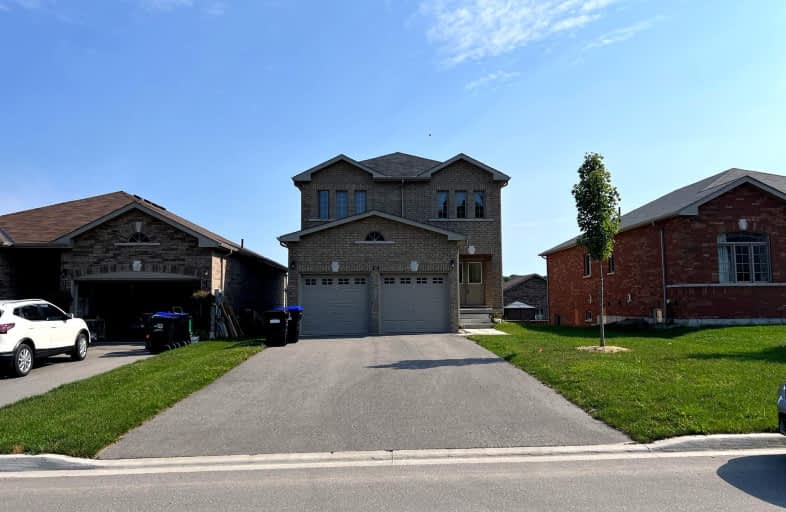Car-Dependent
- Most errands require a car.
31
/100
Somewhat Bikeable
- Almost all errands require a car.
20
/100

École élémentaire Le Caron
Elementary: Public
0.16 km
École publique Saint-Joseph
Elementary: Public
0.51 km
St Ann's Separate School
Elementary: Catholic
1.87 km
Canadian Martyrs Catholic School
Elementary: Catholic
0.32 km
Burkevale Protestant Separate School
Elementary: Protestant Separate
1.66 km
James Keating Public School
Elementary: Public
1.67 km
Georgian Bay District Secondary School
Secondary: Public
3.54 km
North Simcoe Campus
Secondary: Public
5.89 km
École secondaire Le Caron
Secondary: Public
0.22 km
Stayner Collegiate Institute
Secondary: Public
39.26 km
Elmvale District High School
Secondary: Public
20.99 km
St Theresa's Separate School
Secondary: Catholic
5.78 km
-
Penetanguishene Parc Memorial Park
121 Main St, Penetanguishene ON L9M 1L5 0.85km -
Penetanguishene Rotary Park
L9M Penetanguishene, Penetanguishene ON 1.27km -
Tom Mccullough Park
Gawley Dr, Midland ON 3.18km
-
TD Canada Trust ATM
2 Poyntz St, Penetanguishene ON L9M 1M2 0.63km -
TD Bank Financial Group
117 Poyntz St, Penetanguishene ON L9M 1P4 0.65km -
TD Canada Trust Branch and ATM
2 Poyntz St, Penetanguishene ON L9M 1M2 0.66km


