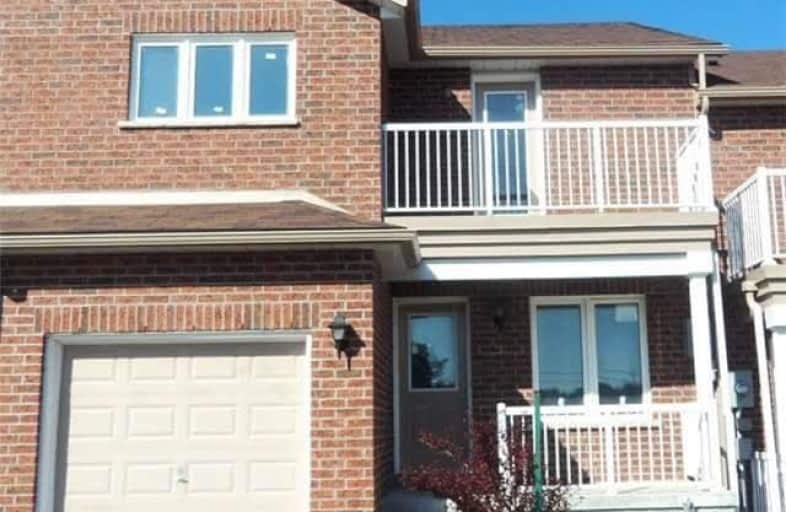Sold on Apr 20, 2018
Note: Property is not currently for sale or for rent.

-
Type: Att/Row/Twnhouse
-
Style: 2-Storey
-
Lot Size: 7.57 x 27.88 Metres
-
Age: No Data
-
Taxes: $3,267 per year
-
Days on Site: 129 Days
-
Added: Sep 07, 2019 (4 months on market)
-
Updated:
-
Last Checked: 4 hours ago
-
MLS®#: S4004910
-
Listed By: Sutton group-tower realty ltd., brokerage
Overlooking Penetanguishene Bay I This 3 Bedroom Approx. 1662 Sq. Ft. Freehold Brick Row Townhouse With Main Floor Family Room Walk-Out To A Large Deck, Fenced Yard. Private Driveway, Hardwood Floor And Ceramic On Main Floor. Ideal For 1st Time Buyer. Seller Will Consider A Take Back 1st Mortgage.
Extras
Seller Will Consider A Vendor Take Back A 1st Mortgage. All Existing Light Fixtures Belonging To The Seller. Furnace And Equipment, Hot Water Tank Are Owned By The Seller.
Property Details
Facts for 24 Owen Street, Penetanguishene
Status
Days on Market: 129
Last Status: Sold
Sold Date: Apr 20, 2018
Closed Date: May 16, 2018
Expiry Date: May 30, 2018
Sold Price: $300,000
Unavailable Date: Apr 20, 2018
Input Date: Dec 11, 2017
Prior LSC: Listing with no contract changes
Property
Status: Sale
Property Type: Att/Row/Twnhouse
Style: 2-Storey
Area: Penetanguishene
Community: Penetanguishene
Availability Date: 60 Days/ Tba
Inside
Bedrooms: 3
Bathrooms: 2
Kitchens: 1
Rooms: 6
Den/Family Room: Yes
Air Conditioning: None
Fireplace: No
Washrooms: 2
Building
Basement: Full
Heat Type: Forced Air
Heat Source: Gas
Exterior: Brick
Water Supply: Municipal
Special Designation: Unknown
Parking
Driveway: Private
Garage Spaces: 1
Garage Type: Built-In
Covered Parking Spaces: 1
Total Parking Spaces: 2
Fees
Tax Year: 2017
Tax Legal Description: Block 3 Plan 51M890 Penetanguishene
Taxes: $3,267
Land
Cross Street: Main St. And Robert
Municipality District: Penetanguishene
Fronting On: West
Pool: None
Sewer: Sewers
Lot Depth: 27.88 Metres
Lot Frontage: 7.57 Metres
Rooms
Room details for 24 Owen Street, Penetanguishene
| Type | Dimensions | Description |
|---|---|---|
| Living Main | 2.45 x 3.65 | Hardwood Floor, Separate Rm |
| Kitchen Main | 3.35 x 3.98 | Ceramic Floor, Combined W/Family |
| Family Main | 3.67 x 3.98 | Hardwood Floor, W/O To Yard, Open Concept |
| Master 2nd | 4.89 x 6.40 | Broadloom, Double Closet |
| 2nd Br 2nd | 3.37 x 3.98 | Broadloom, Closet |
| 3rd Br 2nd | 3.57 x 3.98 | Broadloom, Closet |
| XXXXXXXX | XXX XX, XXXX |
XXXX XXX XXXX |
$XXX,XXX |
| XXX XX, XXXX |
XXXXXX XXX XXXX |
$XXX,XXX |
| XXXXXXXX XXXX | XXX XX, XXXX | $300,000 XXX XXXX |
| XXXXXXXX XXXXXX | XXX XX, XXXX | $315,000 XXX XXXX |

École élémentaire Le Caron
Elementary: PublicÉcole publique Saint-Joseph
Elementary: PublicSt Ann's Separate School
Elementary: CatholicCanadian Martyrs Catholic School
Elementary: CatholicBurkevale Protestant Separate School
Elementary: Protestant SeparateJames Keating Public School
Elementary: PublicGeorgian Bay District Secondary School
Secondary: PublicNorth Simcoe Campus
Secondary: PublicÉcole secondaire Le Caron
Secondary: PublicStayner Collegiate Institute
Secondary: PublicElmvale District High School
Secondary: PublicSt Theresa's Separate School
Secondary: Catholic

