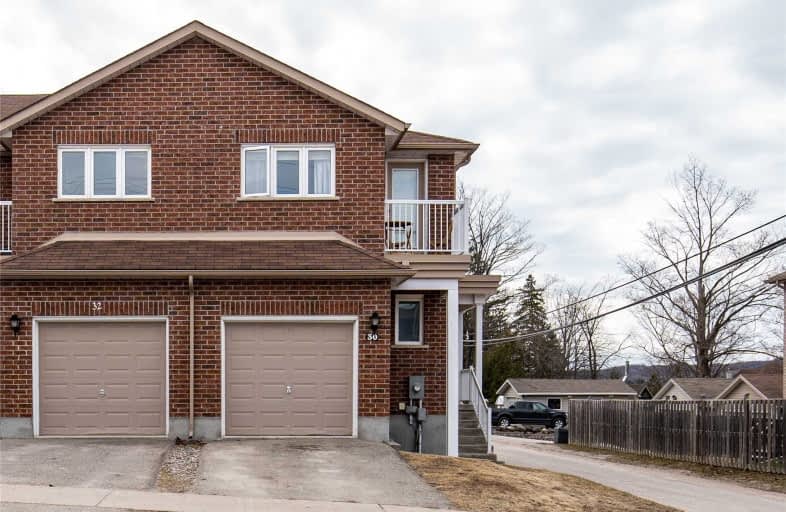Sold on May 24, 2019
Note: Property is not currently for sale or for rent.

-
Type: Att/Row/Twnhouse
-
Style: 2-Storey
-
Size: 1100 sqft
-
Lot Size: 22.64 x 104.56 Feet
-
Age: 6-15 years
-
Taxes: $3,095 per year
-
Days on Site: 37 Days
-
Added: Sep 07, 2019 (1 month on market)
-
Updated:
-
Last Checked: 6 hours ago
-
MLS®#: S4421899
-
Listed By: Century 21 b.j. roth realty ltd., brokerage
Lovely 3 Bedroom, 3 Level Townhome. Located Within Walking Distance To All Amenities, Walking Trail & Georgian Bay. Open Concept Kitchen, Din Rm & Liv Rm Boasts Hardwood Flooring, Gas Fireplace, Access To Back Deck & Fenced Backyard. Master Bdrm Balcony To Sit And Enjoy The Morning Sun, Evening Stars & View Of Penetang Bay. All 3 Bdrms & Laundry On The Upper Level. Finished Family Rm,Cold Room And Lots Of Storage In The Basement.
Extras
Corner Unit Is Spacious And Garage Provides Inside Entry Into The Home. Can Accommodate A Quick Closing Date. H20 Tank Rental. Incl. Fr, St, Dw,Micro, Wa/Dr, Shelf Above Tv In Liv Rm, Shelf In Garage.
Property Details
Facts for 30 Owen Street, Penetanguishene
Status
Days on Market: 37
Last Status: Sold
Sold Date: May 24, 2019
Closed Date: Jul 12, 2019
Expiry Date: Jul 31, 2019
Sold Price: $320,000
Unavailable Date: May 24, 2019
Input Date: Apr 18, 2019
Property
Status: Sale
Property Type: Att/Row/Twnhouse
Style: 2-Storey
Size (sq ft): 1100
Age: 6-15
Area: Penetanguishene
Community: Penetanguishene
Assessment Amount: $226,000
Assessment Year: 2016
Inside
Bedrooms: 3
Bathrooms: 2
Kitchens: 1
Rooms: 8
Den/Family Room: No
Air Conditioning: Central Air
Fireplace: Yes
Laundry Level: Upper
Washrooms: 2
Utilities
Electricity: Yes
Gas: Yes
Cable: Available
Telephone: Available
Building
Basement: Part Fin
Heat Type: Forced Air
Heat Source: Gas
Exterior: Brick
Water Supply: Municipal
Special Designation: Unknown
Parking
Driveway: Private
Garage Spaces: 1
Garage Type: Attached
Covered Parking Spaces: 2
Total Parking Spaces: 3
Fees
Tax Year: 2018
Tax Legal Description: Pt Block 2 Plan 51M-890 See Realtor Remarks
Taxes: $3,095
Highlights
Feature: Beach
Feature: Fenced Yard
Feature: Library
Feature: Marina
Feature: Rec Centre
Feature: School
Land
Cross Street: Poyntz / Owen
Municipality District: Penetanguishene
Fronting On: West
Parcel Number: 584050684
Pool: None
Sewer: Sewers
Lot Depth: 104.56 Feet
Lot Frontage: 22.64 Feet
Lot Irregularities: 23.21X88.16X27.61X104
Zoning: R4-4
Additional Media
- Virtual Tour: http://www.30owen.com/unbranded/
Rooms
Room details for 30 Owen Street, Penetanguishene
| Type | Dimensions | Description |
|---|---|---|
| Foyer Main | 2.13 x 2.13 | Ceramic Floor |
| Kitchen Main | 2.13 x 3.04 | Hardwood Floor |
| Living Main | 4.84 x 3.62 | Hardwood Floor |
| Dining Main | 2.68 x 3.32 | Hardwood Floor |
| Bathroom Main | - | 2 Pc Bath |
| Master 2nd | 4.87 x 4.26 | Broadloom |
| 2nd Br 2nd | 4.14 x 2.86 | Broadloom |
| 3rd Br 2nd | 3.81 x 2.74 | Broadloom |
| Bathroom 2nd | - | 4 Pc Bath |
| Rec Bsmt | 4.57 x 4.17 | Laminate |
| Cold/Cant Bsmt | 1.34 x 2.13 |
| XXXXXXXX | XXX XX, XXXX |
XXXX XXX XXXX |
$XXX,XXX |
| XXX XX, XXXX |
XXXXXX XXX XXXX |
$XXX,XXX |
| XXXXXXXX XXXX | XXX XX, XXXX | $320,000 XXX XXXX |
| XXXXXXXX XXXXXX | XXX XX, XXXX | $319,900 XXX XXXX |

École élémentaire Le Caron
Elementary: PublicÉcole publique Saint-Joseph
Elementary: PublicSt Ann's Separate School
Elementary: CatholicCanadian Martyrs Catholic School
Elementary: CatholicBurkevale Protestant Separate School
Elementary: Protestant SeparateJames Keating Public School
Elementary: PublicGeorgian Bay District Secondary School
Secondary: PublicNorth Simcoe Campus
Secondary: PublicÉcole secondaire Le Caron
Secondary: PublicStayner Collegiate Institute
Secondary: PublicElmvale District High School
Secondary: PublicSt Theresa's Separate School
Secondary: Catholic

