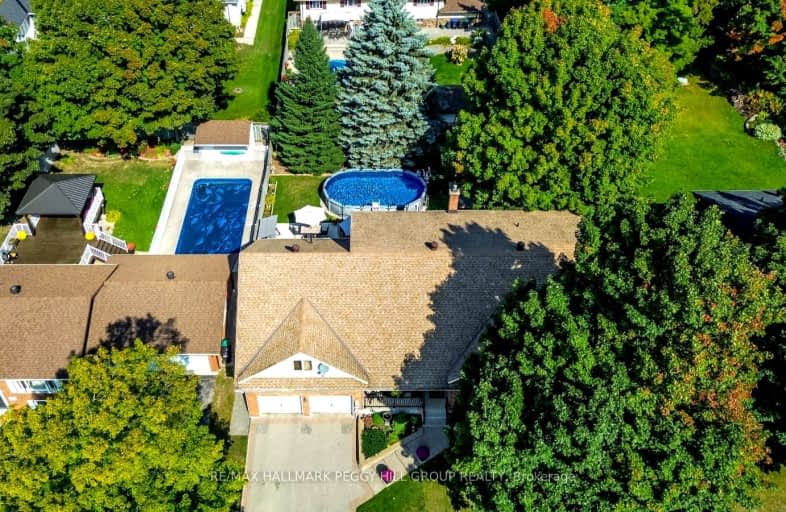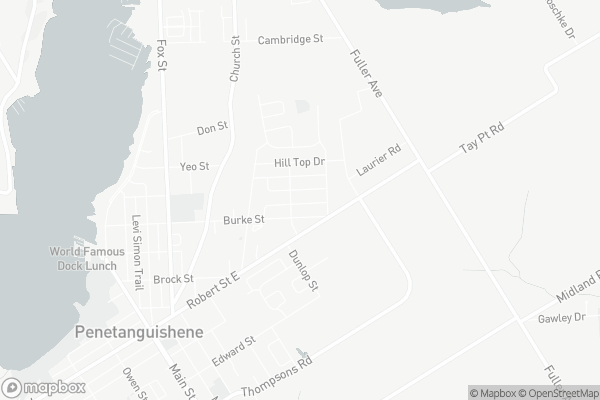
Car-Dependent
- Almost all errands require a car.
Somewhat Bikeable
- Most errands require a car.

École publique Saint-Joseph
Elementary: PublicÉÉC Saint-Louis
Elementary: CatholicSt Ann's Separate School
Elementary: CatholicCanadian Martyrs Catholic School
Elementary: CatholicBurkevale Protestant Separate School
Elementary: Protestant SeparateJames Keating Public School
Elementary: PublicGeorgian Bay District Secondary School
Secondary: PublicNorth Simcoe Campus
Secondary: PublicÉcole secondaire Le Caron
Secondary: PublicStayner Collegiate Institute
Secondary: PublicElmvale District High School
Secondary: PublicSt Theresa's Separate School
Secondary: Catholic-
Penetanguishene Rotary Park
L9M Penetanguishene, Penetanguishene ON 1.35km -
Tom Mccullough Park
Gawley Dr, Midland ON 1.91km -
David Onley Park
475 Bayshore Dr, Midland ON L4R 0C8 3.8km
-
Scotiabank
135 Main St, Penetanguishene ON L9M 1L7 1.37km -
Meridian Credit Union ATM
7 Poyntz St, Penetanguishene ON L9M 1M3 1.47km -
TD Bank Financial Group
117 Poyntz St, Penetanguishene ON L9M 1P4 1.5km
- 4 bath
- 5 bed
- 2000 sqft
2 Hewson Street, Penetanguishene, Ontario • L9M 1N8 • Penetanguishene



