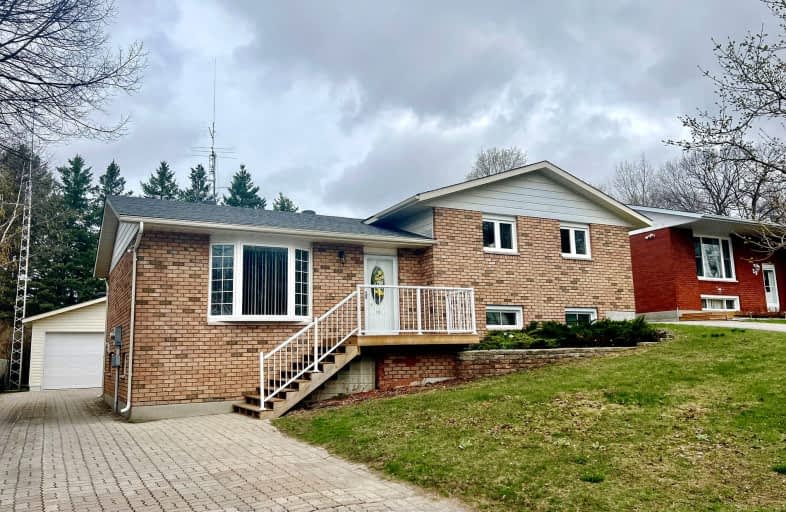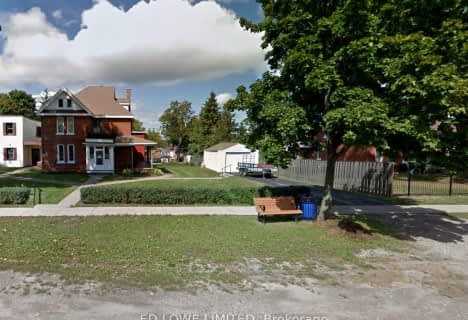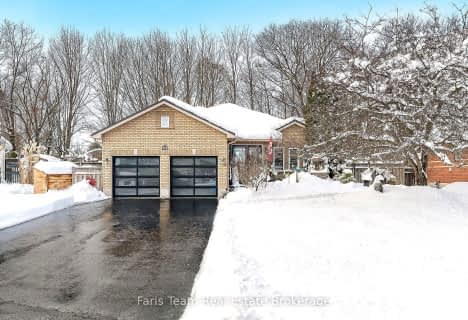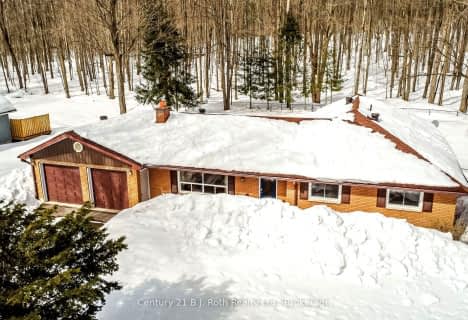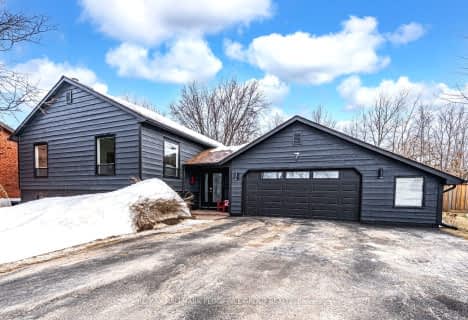
École publique Saint-Joseph
Elementary: PublicÉÉC Saint-Louis
Elementary: CatholicSt Ann's Separate School
Elementary: CatholicCanadian Martyrs Catholic School
Elementary: CatholicBurkevale Protestant Separate School
Elementary: Protestant SeparateJames Keating Public School
Elementary: PublicGeorgian Bay District Secondary School
Secondary: PublicNorth Simcoe Campus
Secondary: PublicÉcole secondaire Le Caron
Secondary: PublicStayner Collegiate Institute
Secondary: PublicElmvale District High School
Secondary: PublicSt Theresa's Separate School
Secondary: Catholic- 2 bath
- 3 bed
- 1100 sqft
304 Champlain Road, Penetanguishene, Ontario • L9M 1S4 • Penetanguishene
- — bath
- — bed
- — sqft
39A Poyntz Street, Penetanguishene, Ontario • L9M 1N5 • Penetanguishene
- 2 bath
- 3 bed
- 1500 sqft
9 Anne Street, Penetanguishene, Ontario • L9M 1K5 • Penetanguishene
- 3 bath
- 3 bed
- 2000 sqft
14 Sulky Drive, Penetanguishene, Ontario • L9M 1J7 • Penetanguishene
- 2 bath
- 3 bed
- 700 sqft
46 Jeffery Street, Penetanguishene, Ontario • L9M 1K5 • Penetanguishene
- 3 bath
- 3 bed
- 1500 sqft
72 Oxley Drive, Penetanguishene, Ontario • L9M 1W4 • Penetanguishene
- 4 bath
- 3 bed
- 1500 sqft
52 Drummond Drive, Penetanguishene, Ontario • L9M 0A2 • Penetanguishene
- 3 bath
- 4 bed
- 1500 sqft
13 Revol Road, Penetanguishene, Ontario • L9M 0W8 • Penetanguishene
