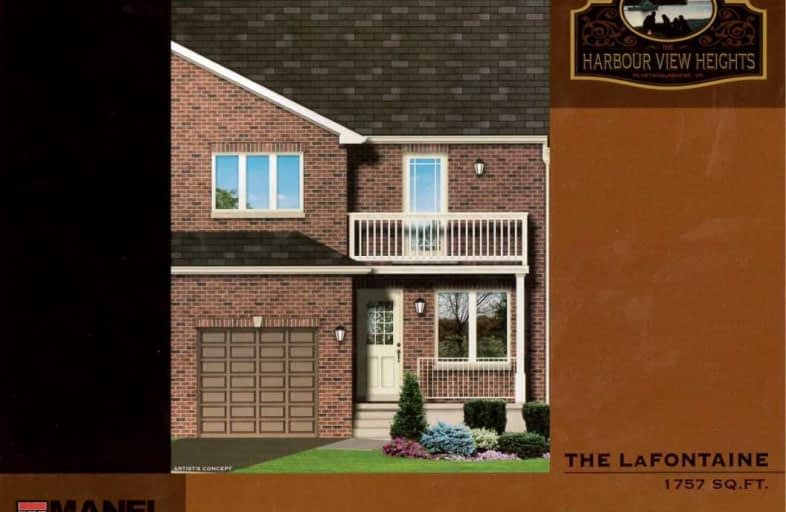Sold on May 01, 2019
Note: Property is not currently for sale or for rent.

-
Type: Att/Row/Twnhouse
-
Style: 2-Storey
-
Lot Size: 0 x 0 Metres
-
Age: No Data
-
Taxes: $3,439 per year
-
Days on Site: 112 Days
-
Added: Sep 07, 2019 (3 months on market)
-
Updated:
-
Last Checked: 6 hours ago
-
MLS®#: S4331907
-
Listed By: Sutton group-tower realty ltd., brokerage
Overlooking Penetanguishene Bay! This 3 Bedroom Approx. 1757 Sq Ft. Freehold Brick Row Townhouse With Main Floor Family Room Walks Out To A Large Deck Fenced Yard. Private Driveway, Hardwood Floor And Ceramic On Main Floor. Ideal For 1st Time Buyer. Seller Willing To Take Back A 1st Mortgage At Current Rates With 25% Down Payment.
Extras
All Existing Light Fixtures Belonging To The Seller. Furnace And Equipment And Hot Water Tank Are Owned By The Seller. Central Air Conditioning. Seller Will Consider A Vendor Take Back A 1st Mortgage At Currant Rates With 25% Down.
Property Details
Facts for 32 Owen Street, Penetanguishene
Status
Days on Market: 112
Last Status: Sold
Sold Date: May 01, 2019
Closed Date: May 17, 2019
Expiry Date: Jul 30, 2019
Sold Price: $322,500
Unavailable Date: May 01, 2019
Input Date: Jan 08, 2019
Prior LSC: Listing with no contract changes
Property
Status: Sale
Property Type: Att/Row/Twnhouse
Style: 2-Storey
Area: Penetanguishene
Community: Penetanguishene
Availability Date: 30/60 Days Tba
Inside
Bedrooms: 3
Bathrooms: 2
Kitchens: 1
Rooms: 6
Den/Family Room: Yes
Air Conditioning: Central Air
Fireplace: No
Washrooms: 2
Building
Basement: Full
Heat Type: Forced Air
Heat Source: Gas
Exterior: Brick
Water Supply: Municipal
Special Designation: Unknown
Parking
Driveway: Private
Garage Spaces: 1
Garage Type: Built-In
Covered Parking Spaces: 1
Total Parking Spaces: 2
Fees
Tax Year: 2018
Tax Legal Description: Part Of Block 2 Plan 51M890 Being Parts;**
Taxes: $3,439
Land
Cross Street: Main St. And Robert
Municipality District: Penetanguishene
Fronting On: West
Pool: None
Sewer: Sewers
Rooms
Room details for 32 Owen Street, Penetanguishene
| Type | Dimensions | Description |
|---|---|---|
| Living Main | 2.45 x 3.65 | Hardwood Floor, Separate Rm |
| Kitchen Main | 2.45 x 3.98 | Ceramic Floor, Combined W/Family |
| Family Main | 3.65 x 6.70 | Hardwood Floor, W/O To Yard, Open Concept |
| Master 2nd | 4.89 x 5.50 | Broadloom, W/I Closet, W/O To Balcony |
| 2nd Br 2nd | 3.37 x 3.98 | Broadloom, Closet |
| 2nd Br 2nd | 3.37 x 3.98 | Broadloom, Closet |
| XXXXXXXX | XXX XX, XXXX |
XXXX XXX XXXX |
$XXX,XXX |
| XXX XX, XXXX |
XXXXXX XXX XXXX |
$XXX,XXX |
| XXXXXXXX XXXX | XXX XX, XXXX | $322,500 XXX XXXX |
| XXXXXXXX XXXXXX | XXX XX, XXXX | $330,000 XXX XXXX |

École élémentaire Le Caron
Elementary: PublicÉcole publique Saint-Joseph
Elementary: PublicSt Ann's Separate School
Elementary: CatholicCanadian Martyrs Catholic School
Elementary: CatholicBurkevale Protestant Separate School
Elementary: Protestant SeparateJames Keating Public School
Elementary: PublicGeorgian Bay District Secondary School
Secondary: PublicNorth Simcoe Campus
Secondary: PublicÉcole secondaire Le Caron
Secondary: PublicStayner Collegiate Institute
Secondary: PublicElmvale District High School
Secondary: PublicSt Theresa's Separate School
Secondary: Catholic

