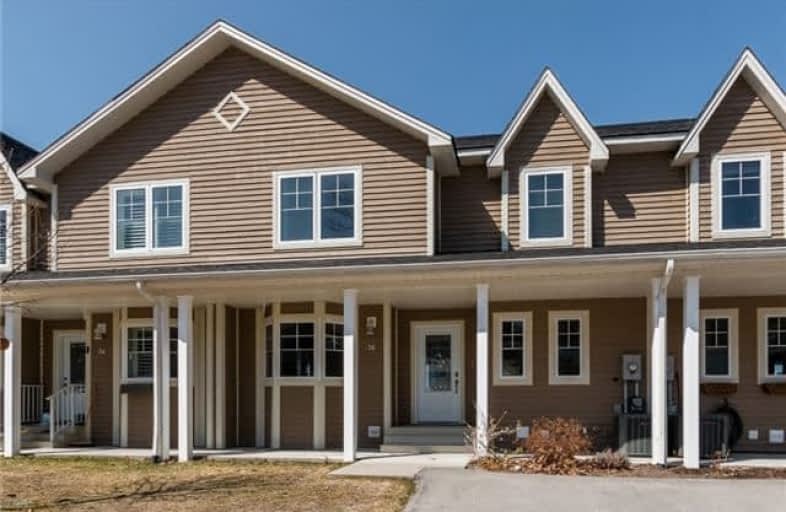Sold on Aug 24, 2018
Note: Property is not currently for sale or for rent.

-
Type: Att/Row/Twnhouse
-
Style: 2-Storey
-
Size: 1500 sqft
-
Lot Size: 0 x 0 Feet
-
Age: 6-15 years
-
Taxes: $3,694 per year
-
Days on Site: 115 Days
-
Added: Sep 07, 2019 (3 months on market)
-
Updated:
-
Last Checked: 4 hours ago
-
MLS®#: S4122412
-
Listed By: Royal lepage in touch realty, brokerage (hwy 93)
Breathtaking Water Views Of Penetanguishene Bay From All Levels. Situated On A Hilltop For Spectacular Views And Endless Sunsets Overlooking Georgian Bay From Your Balcony Or Lower Patio. Picture Yourself Living In This Beautifully Appointed Town Home In Parkbridge Adult Lifestyle Land Lease Community. 2 Beds, 4 Baths. Monthly Fee's Apply. Call Today To See This Beautiful Home
Extras
Fridge, Stove, Dasher, Dryer, Dishwasher, Microwave, Garage Door Opener, Hot Tub, Bbq, Window Coverings. Hot Water Tank Owned. **Interboard Listing: Southern Georgian Bay R.E. Assoc**
Property Details
Facts for 36 Drummond Drive, Penetanguishene
Status
Days on Market: 115
Last Status: Sold
Sold Date: Aug 24, 2018
Closed Date: Sep 13, 2018
Expiry Date: Dec 31, 2018
Sold Price: $350,000
Unavailable Date: Aug 24, 2018
Input Date: May 09, 2018
Property
Status: Sale
Property Type: Att/Row/Twnhouse
Style: 2-Storey
Size (sq ft): 1500
Age: 6-15
Area: Penetanguishene
Community: Penetanguishene
Availability Date: Immediate
Inside
Bedrooms: 2
Bathrooms: 4
Kitchens: 1
Rooms: 5
Den/Family Room: No
Air Conditioning: Central Air
Fireplace: Yes
Laundry Level: Main
Washrooms: 4
Utilities
Electricity: Yes
Gas: Yes
Cable: Yes
Telephone: Yes
Building
Basement: Fin W/O
Heat Type: Forced Air
Heat Source: Gas
Exterior: Wood
Water Supply: Municipal
Special Designation: Landlease
Parking
Driveway: Mutual
Garage Spaces: 1
Garage Type: Detached
Covered Parking Spaces: 1
Total Parking Spaces: 2
Fees
Tax Year: 2018
Tax Legal Description: Leased Land
Taxes: $3,694
Additional Mo Fees: 691.02
Highlights
Feature: Clear View
Feature: Cul De Sac
Land
Cross Street: Church St/Drummond S
Municipality District: Penetanguishene
Fronting On: West
Parcel of Tied Land: Y
Pool: None
Sewer: Sewers
Lot Irregularities: Leased Land
Zoning: Rllc1
Waterfront: None
Additional Media
- Virtual Tour: HTTPS://TOURS.EXIT509PHOTOGRAPHY.COM/1023663
Rooms
Room details for 36 Drummond Drive, Penetanguishene
| Type | Dimensions | Description |
|---|---|---|
| Living Main | 4.00 x 4.05 | Overlook Water, Fireplace |
| Dining Main | 4.00 x 4.36 | Overlook Water, W/O To Balcony |
| Kitchen Main | 3.08 x 5.03 | |
| Laundry Main | - | Closet |
| Bathroom 2nd | - | 2 Pc Bath |
| Master 2nd | 4.39 x 4.73 | Overlook Water, W/I Closet, Ensuite Bath |
| Br 2nd | 3.27 x 4.03 | |
| Bathroom 2nd | - | 4 Pc Ensuite |
| Bathroom 2nd | - | 4 Pc Bath |
| Family Bsmt | 7.78 x 8.69 | Overlook Water, W/O To Patio, Hot Tub |
| Bathroom Bsmt | - | 3 Pc Bath |
| XXXXXXXX | XXX XX, XXXX |
XXXX XXX XXXX |
$XXX,XXX |
| XXX XX, XXXX |
XXXXXX XXX XXXX |
$XXX,XXX | |
| XXXXXXXX | XXX XX, XXXX |
XXXXXXX XXX XXXX |
|
| XXX XX, XXXX |
XXXXXX XXX XXXX |
$XXX,XXX | |
| XXXXXXXX | XXX XX, XXXX |
XXXXXXXX XXX XXXX |
|
| XXX XX, XXXX |
XXXXXX XXX XXXX |
$XXX,XXX |
| XXXXXXXX XXXX | XXX XX, XXXX | $350,000 XXX XXXX |
| XXXXXXXX XXXXXX | XXX XX, XXXX | $369,900 XXX XXXX |
| XXXXXXXX XXXXXXX | XXX XX, XXXX | XXX XXXX |
| XXXXXXXX XXXXXX | XXX XX, XXXX | $369,999 XXX XXXX |
| XXXXXXXX XXXXXXXX | XXX XX, XXXX | XXX XXXX |
| XXXXXXXX XXXXXX | XXX XX, XXXX | $394,900 XXX XXXX |

École publique Saint-Joseph
Elementary: PublicÉÉC Saint-Louis
Elementary: CatholicSt Ann's Separate School
Elementary: CatholicCanadian Martyrs Catholic School
Elementary: CatholicBurkevale Protestant Separate School
Elementary: Protestant SeparateJames Keating Public School
Elementary: PublicGeorgian Bay District Secondary School
Secondary: PublicNorth Simcoe Campus
Secondary: PublicÉcole secondaire Le Caron
Secondary: PublicStayner Collegiate Institute
Secondary: PublicElmvale District High School
Secondary: PublicSt Theresa's Separate School
Secondary: Catholic

