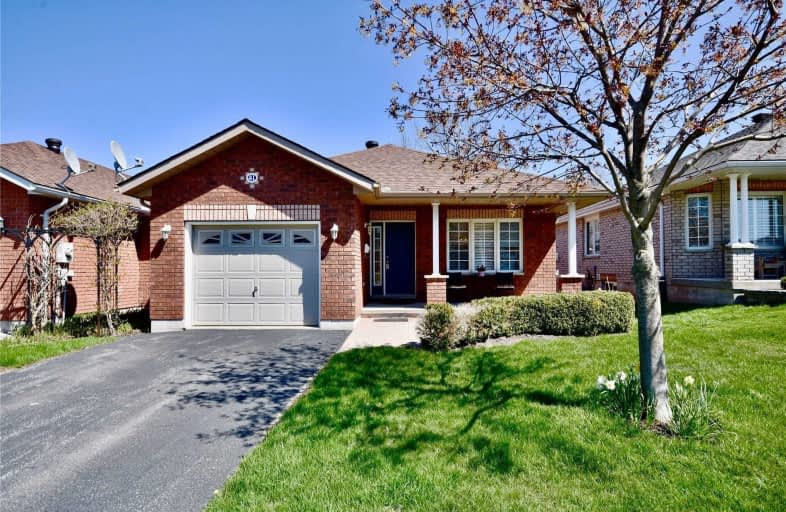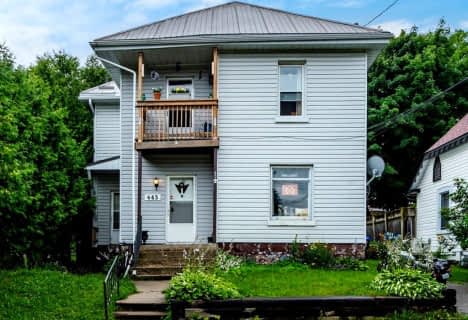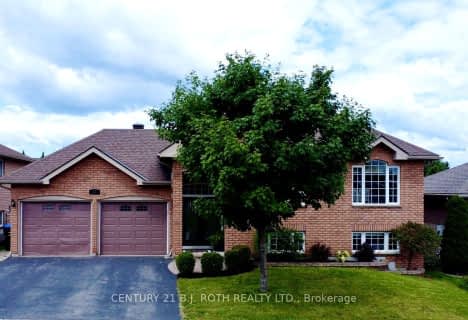

École élémentaire Le Caron
Elementary: PublicÉcole publique Saint-Joseph
Elementary: PublicSt Ann's Separate School
Elementary: CatholicCanadian Martyrs Catholic School
Elementary: CatholicBurkevale Protestant Separate School
Elementary: Protestant SeparateJames Keating Public School
Elementary: PublicGeorgian Bay District Secondary School
Secondary: PublicNorth Simcoe Campus
Secondary: PublicÉcole secondaire Le Caron
Secondary: PublicStayner Collegiate Institute
Secondary: PublicElmvale District High School
Secondary: PublicSt Theresa's Separate School
Secondary: Catholic- 2 bath
- 3 bed
- 700 sqft
42 Poyntz Street, Penetanguishene, Ontario • L9M 1N4 • Penetanguishene
- 2 bath
- 5 bed
- 2000 sqft
25 Peel Street, Penetanguishene, Ontario • L9M 1A5 • Penetanguishene
- 2 bath
- 3 bed
- 1100 sqft
33 Charles Street, Penetanguishene, Ontario • L9M 2G7 • Penetanguishene













