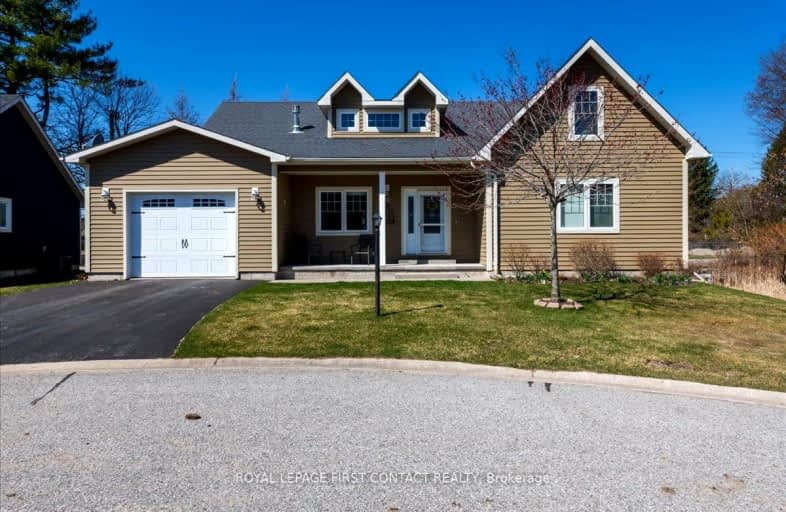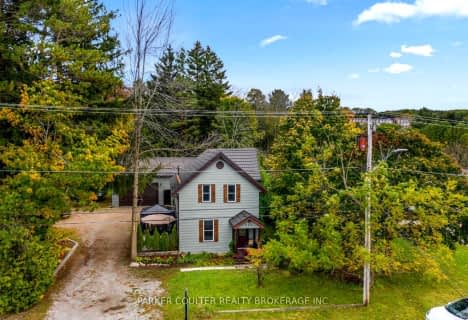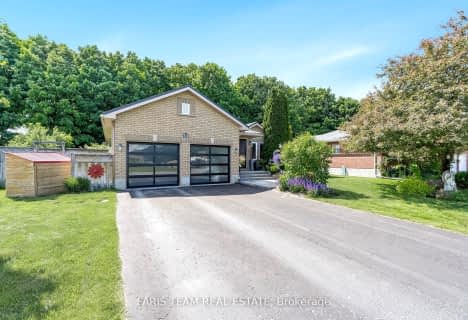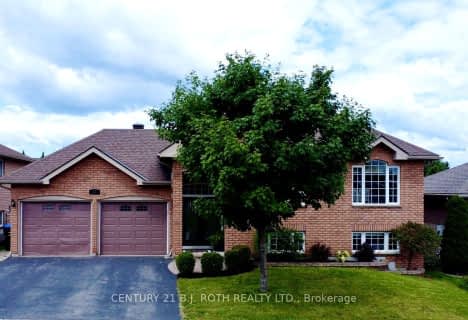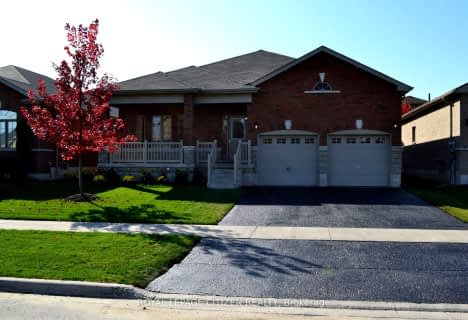Car-Dependent
- Almost all errands require a car.
Somewhat Bikeable
- Almost all errands require a car.

École publique Saint-Joseph
Elementary: PublicÉÉC Saint-Louis
Elementary: CatholicSt Ann's Separate School
Elementary: CatholicCanadian Martyrs Catholic School
Elementary: CatholicBurkevale Protestant Separate School
Elementary: Protestant SeparateJames Keating Public School
Elementary: PublicGeorgian Bay District Secondary School
Secondary: PublicNorth Simcoe Campus
Secondary: PublicÉcole secondaire Le Caron
Secondary: PublicStayner Collegiate Institute
Secondary: PublicElmvale District High School
Secondary: PublicSt Theresa's Separate School
Secondary: Catholic-
Penetanguishene Parc Memorial Park
121 Main St, Penetanguishene ON L9M 1L5 2.2km -
Penetanguishene Rotary Park
L9M Penetanguishene, Penetanguishene ON 1.76km -
Tom Mccullough Park
Gawley Dr, Midland ON 3.23km
-
Meridian Credit Union ATM
7 Poyntz St, Penetanguishene ON L9M 1M3 2.31km -
TD Canada Trust ATM
2 Poyntz St, Penetanguishene ON L9M 1M2 2.43km -
TD Bank Financial Group
117 Poyntz St, Penetanguishene ON L9M 1P4 2.44km
- 2 bath
- 3 bed
- 700 sqft
42 Poyntz Street, Penetanguishene, Ontario • L9M 1N4 • Penetanguishene
- 2 bath
- 3 bed
- 1500 sqft
9 Anne Street, Penetanguishene, Ontario • L9M 1K5 • Penetanguishene
- 2 bath
- 4 bed
- 2000 sqft
205 Fox Street, Penetanguishene, Ontario • L9M 1E7 • Penetanguishene
- 2 bath
- 5 bed
- 2000 sqft
21 Robert Street East, Penetanguishene, Ontario • L9M 1A9 • Penetanguishene
- 2 bath
- 5 bed
- 2000 sqft
25 Peel Street, Penetanguishene, Ontario • L9M 1A5 • Penetanguishene
- 3 bath
- 3 bed
- 1500 sqft
72 Oxley Drive, Penetanguishene, Ontario • L9M 1W4 • Penetanguishene
- 2 bath
- 3 bed
- 1100 sqft
33 Charles Street, Penetanguishene, Ontario • L9M 2G7 • Penetanguishene
- 3 bath
- 3 bed
- 1500 sqft
80 Bellisle Road, Penetanguishene, Ontario • L9M 0V6 • Penetanguishene
