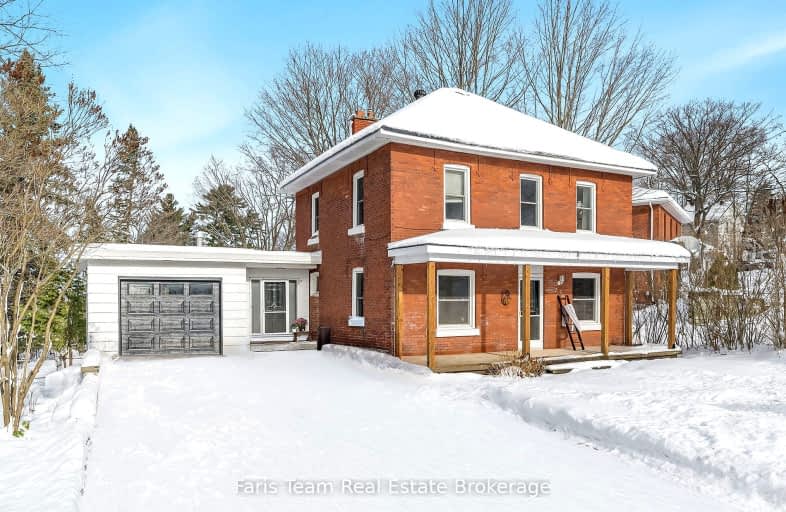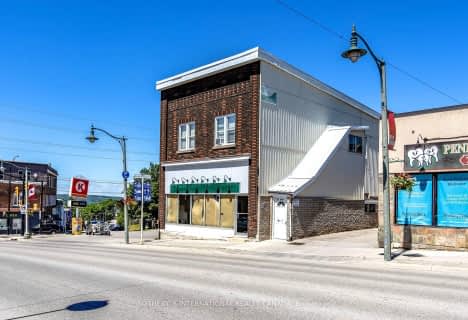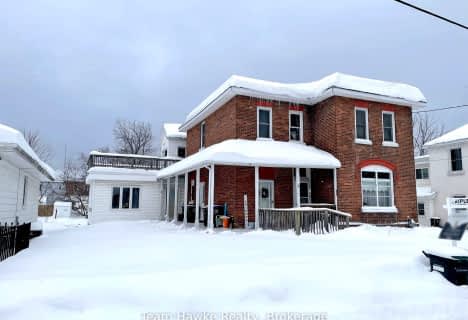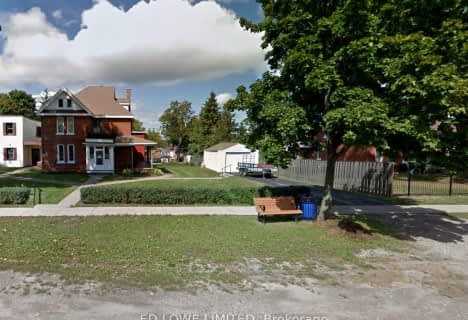
Very Walkable
- Most errands can be accomplished on foot.
Bikeable
- Some errands can be accomplished on bike.

École élémentaire Le Caron
Elementary: PublicÉcole publique Saint-Joseph
Elementary: PublicSt Ann's Separate School
Elementary: CatholicCanadian Martyrs Catholic School
Elementary: CatholicBurkevale Protestant Separate School
Elementary: Protestant SeparateJames Keating Public School
Elementary: PublicGeorgian Bay District Secondary School
Secondary: PublicNorth Simcoe Campus
Secondary: PublicÉcole secondaire Le Caron
Secondary: PublicStayner Collegiate Institute
Secondary: PublicElmvale District High School
Secondary: PublicSt Theresa's Separate School
Secondary: Catholic-
Penetanguishene Parc Memorial Park
121 Main St, Penetanguishene ON L9M 1L5 0.33km -
Penetanguishene Rotary Park
L9M Penetanguishene, Penetanguishene ON 0.57km -
Tom Mccullough Park
Gawley Dr, Midland ON 2.49km
-
Meridian Credit Union ATM
7 Poyntz St, Penetanguishene ON L9M 1M3 0.46km -
TD Bank Financial Group
117 Poyntz St, Penetanguishene ON L9M 1P4 0.54km -
TD Canada Trust Branch and ATM
2 Poyntz St, Penetanguishene ON L9M 1M2 0.54km
- — bath
- — bed
- — sqft
39A Poyntz Street, Penetanguishene, Ontario • L9M 1N5 • Penetanguishene
- 4 bath
- 5 bed
- 2000 sqft
2 Hewson Street, Penetanguishene, Ontario • L9M 1N8 • Penetanguishene











