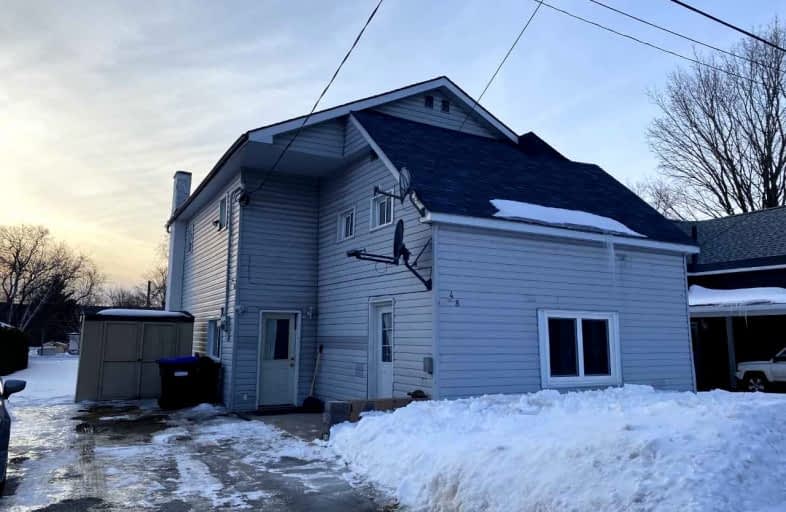Sold on Mar 09, 2022
Note: Property is not currently for sale or for rent.

-
Type: Duplex
-
Style: 2-Storey
-
Size: 2000 sqft
-
Lot Size: 55 x 198 Feet
-
Age: 31-50 years
-
Taxes: $2,800 per year
-
Days on Site: 4 Days
-
Added: Mar 05, 2022 (4 days on market)
-
Updated:
-
Last Checked: 3 months ago
-
MLS®#: S5525279
-
Listed By: Keller williams innovation realty, brokerage
* Attention Investors * Looking For A Great Income Property? This Duplex Is Separately Metered With 2 Bed Apt In The Front With Main Floor 4Pc Bath, Laundry, Living Room And Kitchen. Back Half Has Separate Entrance, Kitchen With Living Room, Main Floor Laundry And Upstairs Offers 4 Good Size Bedrooms And 4Pc Bathroom. This Home Is On A Large Double Lot That Is 198 Feet Deep And 55 Wide Extending From Peel St To Levi Simon Trail With Access To Store The Boat
Extras
Or Trailer Or Toys. Build A Shop/Garage! Appliances All Included!
Property Details
Facts for 48 Peel Street, Penetanguishene
Status
Days on Market: 4
Last Status: Sold
Sold Date: Mar 09, 2022
Closed Date: Apr 07, 2022
Expiry Date: Jun 04, 2022
Sold Price: $530,000
Unavailable Date: Mar 09, 2022
Input Date: Mar 05, 2022
Prior LSC: Listing with no contract changes
Property
Status: Sale
Property Type: Duplex
Style: 2-Storey
Size (sq ft): 2000
Age: 31-50
Area: Penetanguishene
Community: Penetanguishene
Availability Date: Flexible
Assessment Amount: $175,000
Assessment Year: 2022
Inside
Bedrooms: 6
Bathrooms: 2
Kitchens: 2
Rooms: 10
Den/Family Room: Yes
Air Conditioning: None
Fireplace: No
Laundry Level: Main
Washrooms: 2
Building
Basement: Part Bsmt
Basement 2: Unfinished
Heat Type: Forced Air
Heat Source: Gas
Exterior: Vinyl Siding
Water Supply: Municipal
Special Designation: Unknown
Other Structures: Garden Shed
Parking
Driveway: Pvt Double
Garage Type: None
Covered Parking Spaces: 6
Total Parking Spaces: 6
Fees
Tax Year: 2022
Tax Legal Description: N1/2 Lt 3 W/S Pitt St Pl 36 Penetanguisene
Taxes: $2,800
Highlights
Feature: School
Feature: School Bus Route
Land
Cross Street: Between Wolfe St And
Municipality District: Penetanguishene
Fronting On: West
Parcel Number: 584340143
Pool: None
Sewer: Sewers
Lot Depth: 198 Feet
Lot Frontage: 55 Feet
Acres: < .50
Zoning: Residential
Rooms
Room details for 48 Peel Street, Penetanguishene
| Type | Dimensions | Description |
|---|---|---|
| Living Main | 7.62 x 4.27 | |
| Living Main | 3.66 x 4.49 | |
| Kitchen Main | 4.88 x 3.05 | |
| Br 2nd | 3.35 x 3.96 | |
| 2nd Br 2nd | 3.05 x 2.74 | |
| 3rd Br 2nd | 3.66 x 5.49 | |
| 4th Br 2nd | 3.35 x 3.05 | |
| Kitchen Main | - | |
| 5th Br 2nd | - | |
| Laundry Main | - |
| XXXXXXXX | XXX XX, XXXX |
XXXX XXX XXXX |
$XXX,XXX |
| XXX XX, XXXX |
XXXXXX XXX XXXX |
$XXX,XXX |
| XXXXXXXX XXXX | XXX XX, XXXX | $530,000 XXX XXXX |
| XXXXXXXX XXXXXX | XXX XX, XXXX | $399,900 XXX XXXX |

École élémentaire Le Caron
Elementary: PublicÉcole publique Saint-Joseph
Elementary: PublicSt Ann's Separate School
Elementary: CatholicCanadian Martyrs Catholic School
Elementary: CatholicBurkevale Protestant Separate School
Elementary: Protestant SeparateJames Keating Public School
Elementary: PublicGeorgian Bay District Secondary School
Secondary: PublicNorth Simcoe Campus
Secondary: PublicÉcole secondaire Le Caron
Secondary: PublicStayner Collegiate Institute
Secondary: PublicElmvale District High School
Secondary: PublicSt Theresa's Separate School
Secondary: Catholic- 2 bath
- 6 bed
- 2500 sqft
61 Robert Street West, Penetanguishene, Ontario • L9M 1N2 • Penetanguishene



