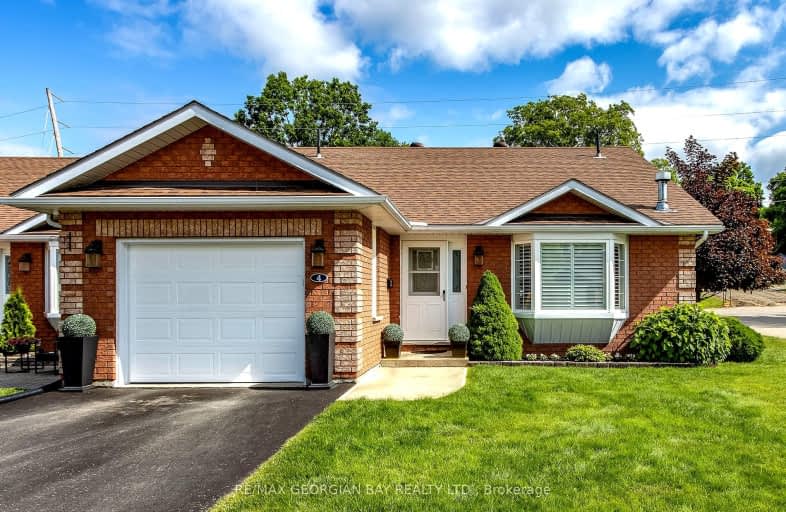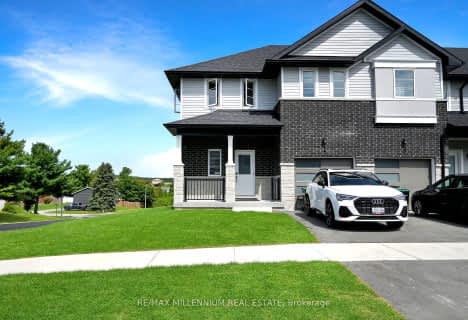
Car-Dependent
- Almost all errands require a car.
Somewhat Bikeable
- Most errands require a car.

École publique Saint-Joseph
Elementary: PublicÉÉC Saint-Louis
Elementary: CatholicSt Ann's Separate School
Elementary: CatholicCanadian Martyrs Catholic School
Elementary: CatholicBurkevale Protestant Separate School
Elementary: Protestant SeparateJames Keating Public School
Elementary: PublicGeorgian Bay District Secondary School
Secondary: PublicNorth Simcoe Campus
Secondary: PublicÉcole secondaire Le Caron
Secondary: PublicStayner Collegiate Institute
Secondary: PublicElmvale District High School
Secondary: PublicSt Theresa's Separate School
Secondary: Catholic-
Penetanguishene Rotary Park
L9M Penetanguishene, Penetanguishene ON 1.04km -
Tom Mccullough Park
Gawley Dr, Midland ON 2.09km -
Carpenter Park
Midland ON L4R 5K8 3.84km
-
Scotiabank
135 Main St, Penetanguishene ON L9M 1L7 1.06km -
Meridian Credit Union ATM
7 Poyntz St, Penetanguishene ON L9M 1M3 1.14km -
TD Bank Financial Group
117 Poyntz St, Penetanguishene ON L9M 1P4 1.19km
- 3 bath
- 3 bed
- 1500 sqft
30 Lahey Crescent, Penetanguishene, Ontario • L9M 0W1 • Penetanguishene





