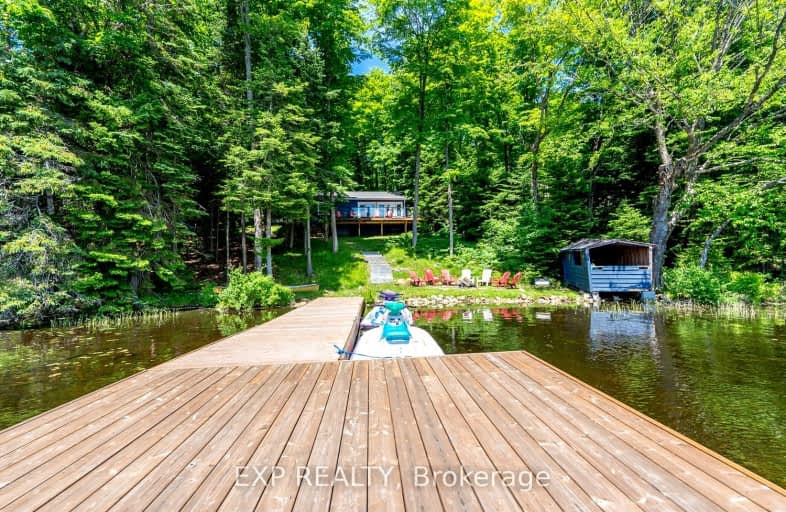Car-Dependent
- Almost all errands require a car.
0
/100
Somewhat Bikeable
- Almost all errands require a car.
23
/100

Saint Mary's School
Elementary: Catholic
19.19 km
Pine Glen Public School
Elementary: Public
18.96 km
Evergreen Heights Education Centre
Elementary: Public
9.88 km
Spruce Glen Public School
Elementary: Public
17.48 km
Riverside Public School
Elementary: Public
22.59 km
Huntsville Public School
Elementary: Public
19.41 km
St Dominic Catholic Secondary School
Secondary: Catholic
50.85 km
Gravenhurst High School
Secondary: Public
66.25 km
Almaguin Highlands Secondary School
Secondary: Public
39.97 km
Bracebridge and Muskoka Lakes Secondary School
Secondary: Public
49.31 km
Huntsville High School
Secondary: Public
19.89 km
Trillium Lakelands' AETC's
Secondary: Public
51.87 km
-
Kearney Lions Park
Kearney ON 4.65km -
Algonquin Permit Office, Kearney
Kearney ON 6.43km -
Muskoka Agility Dogs
Old Centurion Rd, Huntsville ON 13.25km
-
HSBC ATM
2 Church St, Emsdale ON P0A 1J0 7.9km -
Kawartha Credit Union
56G Hwy 518 E, Emsdale ON P0A 1J0 8.77km -
President's Choice Financial ATM
131 Howland Dr, Huntsville ON P1H 2P7 17.46km


