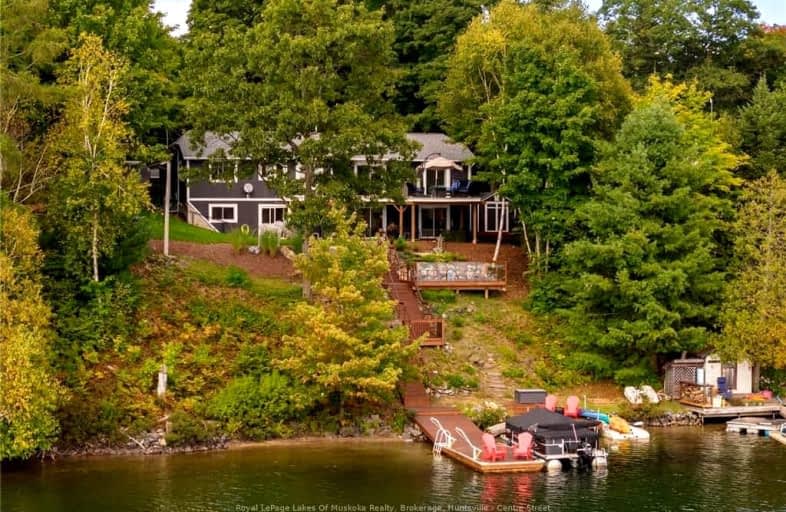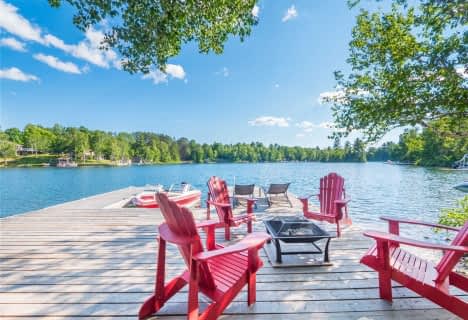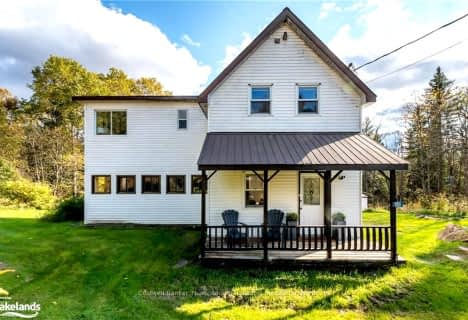Car-Dependent
- Almost all errands require a car.
Somewhat Bikeable
- Most errands require a car.

Land of Lakes Senior Public School
Elementary: PublicSaint Mary's School
Elementary: CatholicPine Glen Public School
Elementary: PublicEvergreen Heights Education Centre
Elementary: PublicSpruce Glen Public School
Elementary: PublicHuntsville Public School
Elementary: PublicSt Dominic Catholic Secondary School
Secondary: CatholicGravenhurst High School
Secondary: PublicAlmaguin Highlands Secondary School
Secondary: PublicBracebridge and Muskoka Lakes Secondary School
Secondary: PublicHuntsville High School
Secondary: PublicTrillium Lakelands' AETC's
Secondary: Public-
Kearney Lions Park
Kearney ON 4.77km -
Algonquin Permit Office, Kearney
Kearney ON 6.08km -
Muskoka Agility Dogs
Old Centurion Rd, Huntsville ON 12.65km
-
HSBC ATM
2 Church St, Emsdale ON P0A 1J0 3.7km -
Kawartha Credit Union
56G Hwy 518 E, Emsdale ON P0A 1J0 4.33km -
RBC Royal Bank
189 Ontario St, Burk's Falls ON P0A 1C0 16.27km







