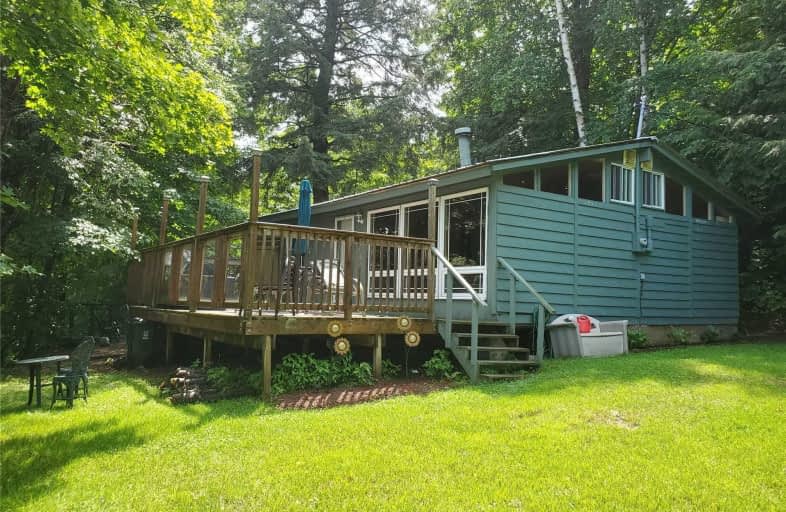Sold on Jul 27, 2021
Note: Property is not currently for sale or for rent.

-
Type: Cottage
-
Style: Bungalow
-
Size: 700 sqft
-
Lot Size: 110 x 345.59 Feet
-
Age: No Data
-
Taxes: $1,340 per year
-
Days on Site: 16 Days
-
Added: Jul 11, 2021 (2 weeks on market)
-
Updated:
-
Last Checked: 3 months ago
-
MLS®#: X5303767
-
Listed By: Coldwell banker ronan realty, brokerage
Welcome To This Cottage Paradise On Beautiful Bay Lake! 15 Mins North Of Huntsville, 3 Bed, 3Pc Bath, Full Kitchen, Livingrm W W/O To 14X24 Deck & Wood Burning Stove. 3 Out Buildings + Shed, Dock W 1 Building Right At The Waters Edge Housing Pump Equipment, 2nd Fridge, Water Accessories & Toys. Second Deck At 110Ft Of Waterfront That O/Looks Expansive Views! Snowmobile Trails, Hiking, Fishing, Boating, Yr Rnd Municipal Rd. Make Your Family's Dreams Come True!
Extras
Fully Furnished, Water Pump Equip, Fr, St, Dw, Wood St, Steel Roof, Patio Furniture, Deck Fire Pit, Bbq, Paddle Boat & Boards, 4 Wheel Utility Vehicle, Mower & Weed Whacker, Mosquito Tent In Shed. Furnished Bunkie. Hwt- All Sold As Is.
Property Details
Facts for 63 Maple Drive, Perry
Status
Days on Market: 16
Last Status: Sold
Sold Date: Jul 27, 2021
Closed Date: Aug 16, 2021
Expiry Date: Oct 31, 2021
Sold Price: $700,000
Unavailable Date: Jul 27, 2021
Input Date: Jul 11, 2021
Property
Status: Sale
Property Type: Cottage
Style: Bungalow
Size (sq ft): 700
Area: Perry
Availability Date: Immediate
Inside
Bedrooms: 3
Bathrooms: 1
Kitchens: 1
Rooms: 6
Den/Family Room: No
Air Conditioning: None
Fireplace: Yes
Central Vacuum: N
Washrooms: 1
Utilities
Electricity: Yes
Gas: No
Cable: Available
Telephone: Available
Building
Basement: None
Heat Type: Baseboard
Heat Source: Electric
Exterior: Board/Batten
Exterior: Wood
Elevator: N
UFFI: No
Energy Certificate: N
Green Verification Status: N
Water Supply Type: Lake/River
Water Supply: Other
Physically Handicapped-Equipped: N
Special Designation: Unknown
Other Structures: Garden Shed
Other Structures: Workshop
Retirement: N
Parking
Driveway: Private
Garage Type: None
Covered Parking Spaces: 6
Total Parking Spaces: 6
Fees
Tax Year: 2021
Tax Legal Description: Pcl 7804 Sec Ss; Lt 17 Pl M112: Perry
Taxes: $1,340
Highlights
Feature: Part Cleared
Feature: Terraced
Feature: Waterfront
Feature: Wooded/Treed
Land
Cross Street: Hwy 592 & Bay Lake R
Municipality District: Perry
Fronting On: North
Parcel Number: 521610087
Pool: None
Sewer: Septic
Lot Depth: 345.59 Feet
Lot Frontage: 110 Feet
Lot Irregularities: Irregular
Acres: .50-1.99
Zoning: Residential
Waterfront: Direct
Water Body Name: Bay
Water Body Type: Lake
Water Frontage: 110
Access To Property: Yr Rnd Municpal Rd
Water Features: Beachfront
Water Features: Boat Launch
Shoreline: Clean
Shoreline: Gravel
Shoreline Allowance: Owned
Shoreline Exposure: Ne
Rural Services: Electrical
Rural Services: Telephone
Waterfront Accessory: Dry Boathouse-Single
Rooms
Room details for 63 Maple Drive, Perry
| Type | Dimensions | Description |
|---|---|---|
| Living Main | 3.46 x 6.02 | Combined W/Kitchen, W/O To Deck, Wood Stove |
| Kitchen Main | 3.68 x 2.87 | Eat-In Kitchen, B/I Dishwasher, O/Looks Living |
| Master Main | 2.86 x 3.48 | Broadloom, Panelled |
| 2nd Br Main | 3.57 x 2.14 | Laminate |
| 3rd Br Main | 2.07 x 0.83 | Laminate |
| Bathroom Main | 2.71 x 1.67 | 3 Pc Bath, Panelled |
| XXXXXXXX | XXX XX, XXXX |
XXXX XXX XXXX |
$XXX,XXX |
| XXX XX, XXXX |
XXXXXX XXX XXXX |
$XXX,XXX | |
| XXXXXXXX | XXX XX, XXXX |
XXXX XXX XXXX |
$XXX,XXX |
| XXX XX, XXXX |
XXXXXX XXX XXXX |
$XXX,XXX | |
| XXXXXXXX | XXX XX, XXXX |
XXXXXXX XXX XXXX |
|
| XXX XX, XXXX |
XXXXXX XXX XXXX |
$XXX,XXX |
| XXXXXXXX XXXX | XXX XX, XXXX | $700,000 XXX XXXX |
| XXXXXXXX XXXXXX | XXX XX, XXXX | $699,000 XXX XXXX |
| XXXXXXXX XXXX | XXX XX, XXXX | $274,000 XXX XXXX |
| XXXXXXXX XXXXXX | XXX XX, XXXX | $279,900 XXX XXXX |
| XXXXXXXX XXXXXXX | XXX XX, XXXX | XXX XXXX |
| XXXXXXXX XXXXXX | XXX XX, XXXX | $248,900 XXX XXXX |

Saint Mary's School
Elementary: CatholicPine Glen Public School
Elementary: PublicEvergreen Heights Education Centre
Elementary: PublicSpruce Glen Public School
Elementary: PublicRiverside Public School
Elementary: PublicHuntsville Public School
Elementary: PublicSt Dominic Catholic Secondary School
Secondary: CatholicGravenhurst High School
Secondary: PublicAlmaguin Highlands Secondary School
Secondary: PublicBracebridge and Muskoka Lakes Secondary School
Secondary: PublicHuntsville High School
Secondary: PublicTrillium Lakelands' AETC's
Secondary: Public

