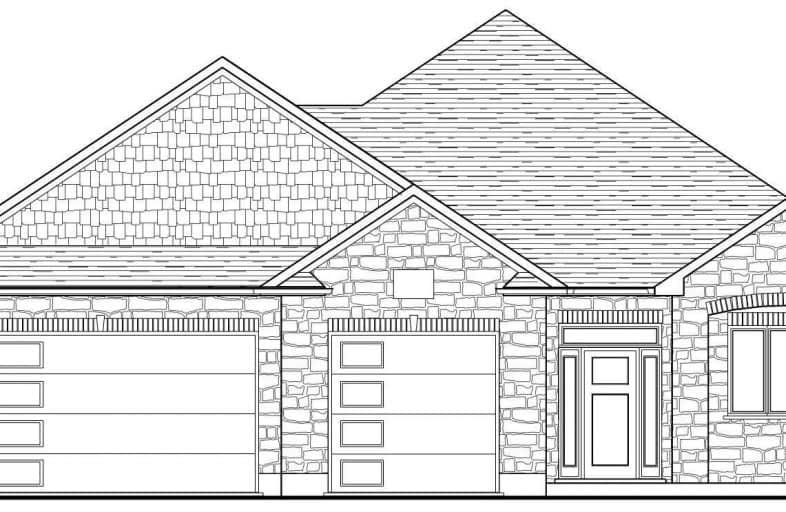Sold on Oct 23, 2019
Note: Property is not currently for sale or for rent.

-
Type: Detached
-
Style: Bungalow
-
Size: 1500 sqft
-
Lot Size: 91.23 x 323.72 Feet
-
Age: New
-
Days on Site: 104 Days
-
Added: Nov 29, 2019 (3 months on market)
-
Updated:
-
Last Checked: 1 month ago
-
MLS®#: X4523109
-
Listed By: Non-treb board office, brokerage
View Model Home At 2082 Nithview Court, Nithburg On Saturday & Sunday From 2Pm-4Pm, Or Call For Private Appointment. Custom Built Luxury Bungalow By Caiden-Keller Homes Inc., Featuring 2 Bedrooms, 2 Bathrooms, 3 Car Garage, 1650 Sq. Ft., On A Half-Acre Lot. Located 5 Minutes From Wellesley, 20 Minutes To Waterloo And Stratford. Design Home To Your Liking By Choosing High End Finishes Available And/Or Make Customized Changes To The Floor Plan.
Extras
Interboard Listing: Kitchener Waterloo Association Of Realtors**Main Floor Carpet Free (Except Bedrooms), Central Vac Roughed-In, Granite Counters, Solid Wood Stairs, Iron Spindles, Covered Deck/Porch (Optional), Fireplace (Optional). Final
Property Details
Facts for Lot 11 Nithview Court, Perth East
Status
Days on Market: 104
Last Status: Sold
Sold Date: Oct 23, 2019
Closed Date: Apr 30, 2020
Expiry Date: Apr 21, 2020
Sold Price: $774,769
Unavailable Date: Oct 23, 2019
Input Date: Jul 19, 2019
Prior LSC: Listing with no contract changes
Property
Status: Sale
Property Type: Detached
Style: Bungalow
Size (sq ft): 1500
Age: New
Area: Perth East
Availability Date: Flexible
Inside
Bedrooms: 2
Bathrooms: 2
Kitchens: 1
Rooms: 8
Den/Family Room: Yes
Air Conditioning: Other
Fireplace: No
Washrooms: 2
Building
Basement: Unfinished
Basement 2: W/O
Heat Type: Forced Air
Heat Source: Propane
Exterior: Stone
Exterior: Vinyl Siding
Water Supply: Well
Special Designation: Unknown
Parking
Driveway: Private
Garage Spaces: 3
Garage Type: Attached
Covered Parking Spaces: 6
Total Parking Spaces: 9
Fees
Tax Year: 2019
Tax Legal Description: Lot 11 Plan 570 North Easthope ; Perth E
Highlights
Feature: Park
Feature: Rec Centre
Feature: River/Stream
Feature: School
Land
Cross Street: King Street
Municipality District: Perth East
Fronting On: North
Pool: None
Sewer: Septic
Lot Depth: 323.72 Feet
Lot Frontage: 91.23 Feet
Zoning: Residential
Rooms
Room details for Lot 11 Nithview Court, Perth East
| Type | Dimensions | Description |
|---|---|---|
| Kitchen Main | 2.74 x 3.96 | |
| Living Main | 4.26 x 5.05 | |
| Dining Main | 3.35 x 4.57 | |
| Master Main | 4.14 x 4.57 | |
| Bathroom Main | - | 5 Pc Ensuite |
| Br Main | 3.04 x 3.35 | |
| Bathroom Main | - | 4 Pc Bath |
| Laundry Main | - |
| XXXXXXXX | XXX XX, XXXX |
XXXX XXX XXXX |
$XXX,XXX |
| XXX XX, XXXX |
XXXXXX XXX XXXX |
$XXX,XXX |
| XXXXXXXX XXXX | XXX XX, XXXX | $774,769 XXX XXXX |
| XXXXXXXX XXXXXX | XXX XX, XXXX | $740,000 XXX XXXX |

North Easthope Public School
Elementary: PublicSprucedale Public School
Elementary: PublicMilverton Public School
Elementary: PublicLinwood Public School
Elementary: PublicForest Glen Public School
Elementary: PublicWellesley Public School
Elementary: PublicStratford Central Secondary School
Secondary: PublicSt Michael Catholic Secondary School
Secondary: CatholicStratford Northwestern Secondary School
Secondary: PublicResurrection Catholic Secondary School
Secondary: CatholicWaterloo-Oxford District Secondary School
Secondary: PublicSir John A Macdonald Secondary School
Secondary: Public

