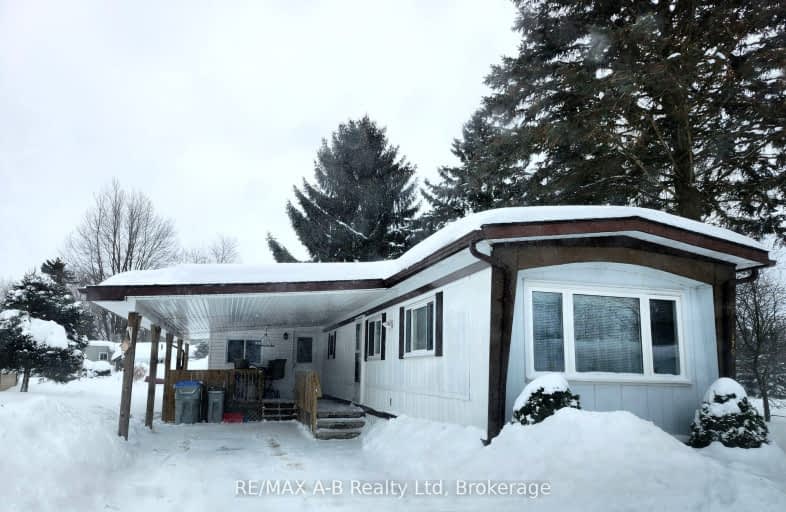
St Joseph Separate School
Elementary: Catholic
4.38 km
Stratford Northwestern Public School
Elementary: Public
2.92 km
Hamlet Public School
Elementary: Public
4.51 km
St Aloysius School
Elementary: Catholic
3.33 km
Stratford Central Public School
Elementary: Public
4.22 km
Avon Public School
Elementary: Public
3.30 km
Mitchell District High School
Secondary: Public
15.90 km
St Marys District Collegiate and Vocational Institute
Secondary: Public
17.84 km
Stratford Central Secondary School
Secondary: Public
4.22 km
St Michael Catholic Secondary School
Secondary: Catholic
2.68 km
Stratford Northwestern Secondary School
Secondary: Public
2.92 km
Waterloo-Oxford District Secondary School
Secondary: Public
27.13 km
-
Douglas Street Playground
Stratford ON 2.73km -
Catherine East Gardens
John St, Stratford ON 3.77km -
tir na nOg
Stratford ON 4.48km
-
BMO Bank of Montreal
581 Huron St, Stratford ON N5A 5T8 2.45km -
Business Development Bank
516 Huron St, Stratford ON N5A 5T7 2.63km -
BDC-Business Development Bank of Canada
516 Huron St, Stratford ON N5A 5T7 2.65km


