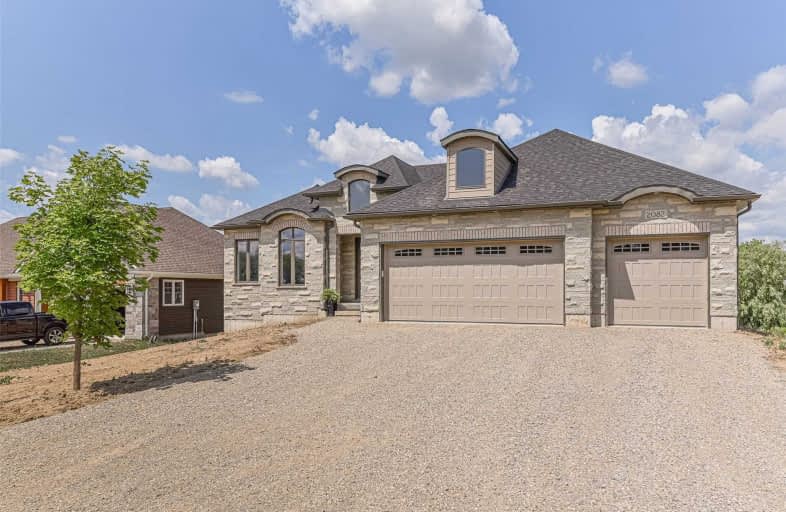Sold on Oct 26, 2019
Note: Property is not currently for sale or for rent.

-
Type: Detached
-
Style: Bungalow
-
Size: 1500 sqft
-
Lot Size: 85.66 x 354.23 Feet
-
Age: No Data
-
Days on Site: 81 Days
-
Added: Nov 29, 2019 (2 months on market)
-
Updated:
-
Last Checked: 1 month ago
-
MLS®#: X4542210
-
Listed By: Non-treb board office, brokerage
Custom Built Luxury Bungalow By Caiden-Keller Homes Located A Short Drive From Waterloo & Stratford. Features 3 Bedrooms, 2 Bathrooms, 3 Car Garage, Beautiful Kitchen, Grand Living Room, Main Floor Laundry, 1900+ Sq. Ft., Walk-Out Basement, Top Of The Line Finishes, And Sits On A .6+ Acre Lot. Call Today To Book Your Private Viewing Or Stop By The Open House Every Saturday & Sunday From 2Pm-4Pm. You Can Also Build Your Own Custom Home, See Mls# X4523109.
Extras
Interboard Listing: Kitchener Waterloo Association Of Realtors**Main Floor Carpet Free (Except Bedrooms), Central Vac Roughed-In, Granite Counters, Solid Wood Stairs, Two Covered Decks, Two Floor-To-Ceiling Fireplaces, Ceiling Heights Range
Property Details
Facts for 2082 Nithview Court, Perth East
Status
Days on Market: 81
Last Status: Sold
Sold Date: Oct 26, 2019
Closed Date: Nov 07, 2019
Expiry Date: Apr 21, 2020
Sold Price: $855,000
Unavailable Date: Oct 26, 2019
Input Date: Aug 09, 2019
Prior LSC: Listing with no contract changes
Property
Status: Sale
Property Type: Detached
Style: Bungalow
Size (sq ft): 1500
Area: Perth East
Availability Date: Flexible
Inside
Bedrooms: 3
Bathrooms: 2
Kitchens: 1
Rooms: 9
Den/Family Room: No
Air Conditioning: Central Air
Fireplace: Yes
Laundry Level: Main
Central Vacuum: Y
Washrooms: 2
Building
Basement: Unfinished
Basement 2: W/O
Heat Type: Forced Air
Heat Source: Propane
Exterior: Stone
Exterior: Vinyl Siding
Water Supply: Well
Special Designation: Unknown
Parking
Driveway: Private
Garage Spaces: 3
Garage Type: Attached
Covered Parking Spaces: 6
Total Parking Spaces: 9
Fees
Tax Year: 2019
Tax Legal Description: Lot 10 Plan 570 North Easthope ; Perth E
Highlights
Feature: Park
Feature: Rec Centre
Feature: River/Stream
Feature: School
Feature: Wooded/Treed
Land
Cross Street: King Street
Municipality District: Perth East
Fronting On: North
Pool: None
Sewer: Septic
Lot Depth: 354.23 Feet
Lot Frontage: 85.66 Feet
Additional Media
- Virtual Tour: https://www.youtube.com/watch?v=veiUkbI5tDE
Rooms
Room details for 2082 Nithview Court, Perth East
| Type | Dimensions | Description |
|---|---|---|
| Kitchen Main | 3.96 x 3.65 | |
| Living Main | 4.42 x 5.07 | Fireplace, Vaulted Ceiling |
| Dining Main | 3.31 x 3.69 | Sliding Doors |
| Master Main | 5.13 x 3.91 | W/I Closet, Ensuite Bath |
| Bathroom Main | 2.83 x 2.93 | 5 Pc Ensuite |
| Br Main | 4.45 x 4.71 | |
| Br Main | 4.47 x 4.06 | |
| Bathroom Main | 3.33 x 3.04 | 4 Pc Bath, Double Sink |
| Laundry Main | 3.65 x 1.96 |

| XXXXXXXX | XXX XX, XXXX |
XXXX XXX XXXX |
$XXX,XXX |
| XXX XX, XXXX |
XXXXXX XXX XXXX |
$XXX,XXX |
| XXXXXXXX XXXX | XXX XX, XXXX | $855,000 XXX XXXX |
| XXXXXXXX XXXXXX | XXX XX, XXXX | $860,000 XXX XXXX |

North Easthope Public School
Elementary: PublicSprucedale Public School
Elementary: PublicMilverton Public School
Elementary: PublicLinwood Public School
Elementary: PublicForest Glen Public School
Elementary: PublicWellesley Public School
Elementary: PublicStratford Central Secondary School
Secondary: PublicSt Michael Catholic Secondary School
Secondary: CatholicStratford Northwestern Secondary School
Secondary: PublicResurrection Catholic Secondary School
Secondary: CatholicWaterloo-Oxford District Secondary School
Secondary: PublicSir John A Macdonald Secondary School
Secondary: Public
