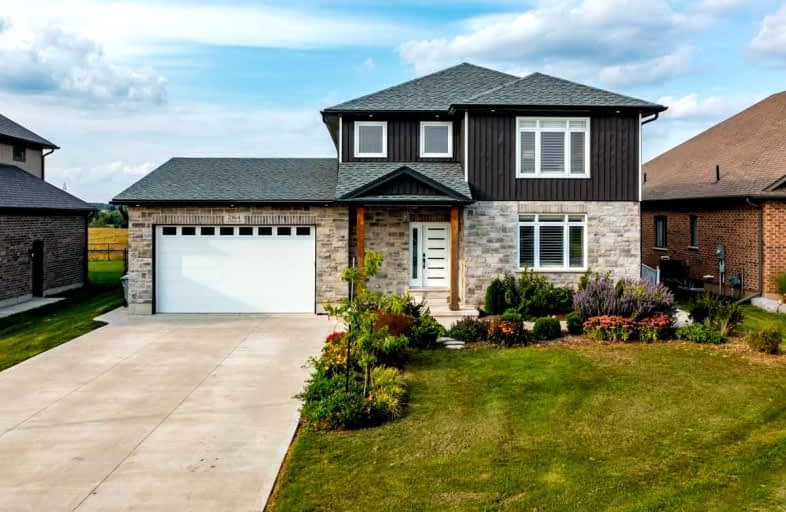Removed on Oct 27, 2022
Note: Property is not currently for sale or for rent.

-
Type: Detached
-
Style: 2-Storey
-
Size: 3500 sqft
-
Lot Size: 71 x 148.76 Feet
-
Age: 0-5 years
-
Taxes: $5,260 per year
-
Days on Site: 38 Days
-
Added: Sep 19, 2022 (1 month on market)
-
Updated:
-
Last Checked: 1 month ago
-
MLS®#: X5771889
-
Listed By: Re/max twin city realty, brokerage
This Home Offers 5 + 2 Bedrms & 5 Bathrms. Open Concept Main Floor Incorporates The Gourmet Two Tone Kitchen W/Dining Rm & Family Rm: The Focal Point Feature Wall W/Built-In Cabinetry & Gas Fireplace. The Main Floor In-Law Setup Has A Separate Side Entrance W/ Barrier Free Access & Features A Bedrm, 3 Piece Bath, Eat In Kitchen, Liv Rm, W/Access To Back Yard. Basement W/Tall Ceilings Is Fully Finished. Located In Shakespeare, 15 Min To Stratford And New Hamburg.
Extras
Hwy 8 West To Shakespeare, Right On Perth Rd, Right Onto Miller Ave, Left Onto N Hill, Left Onto Linder **Interboard Listing: Waterloo Association Of Realtors**
Property Details
Facts for 2164 Lindner Court, Perth East
Status
Days on Market: 38
Last Status: Terminated
Sold Date: May 10, 2025
Closed Date: Nov 30, -0001
Expiry Date: Jan 20, 2023
Unavailable Date: Oct 27, 2022
Input Date: Sep 22, 2022
Prior LSC: Listing with no contract changes
Property
Status: Sale
Property Type: Detached
Style: 2-Storey
Size (sq ft): 3500
Age: 0-5
Area: Perth East
Availability Date: 60-90 Days
Assessment Amount: $590,000
Assessment Year: 2022
Inside
Bedrooms: 5
Bedrooms Plus: 2
Bathrooms: 5
Kitchens: 1
Kitchens Plus: 1
Rooms: 13
Den/Family Room: Yes
Air Conditioning: Central Air
Fireplace: Yes
Laundry Level: Lower
Washrooms: 5
Building
Basement: Finished
Basement 2: Full
Heat Type: Forced Air
Heat Source: Gas
Exterior: Stone
Exterior: Vinyl Siding
Water Supply: Municipal
Special Designation: Unknown
Parking
Driveway: Pvt Double
Garage Spaces: 2
Garage Type: Built-In
Covered Parking Spaces: 6
Total Parking Spaces: 8
Fees
Tax Year: 2022
Tax Legal Description: Lot 14,Plan 44M57 Township Of Perth East
Taxes: $5,260
Highlights
Feature: Fenced Yard
Land
Cross Street: Hwy 8 To Shakespeare
Municipality District: Perth East
Fronting On: North
Parcel Number: 530840212
Pool: None
Sewer: Sewers
Lot Depth: 148.76 Feet
Lot Frontage: 71 Feet
Acres: < .50
Zoning: R2-11
| XXXXXXXX | XXX XX, XXXX |
XXXXXXX XXX XXXX |
|
| XXX XX, XXXX |
XXXXXX XXX XXXX |
$X,XXX,XXX | |
| XXXXXXXX | XXX XX, XXXX |
XXXX XXX XXXX |
$X,XXX,XXX |
| XXX XX, XXXX |
XXXXXX XXX XXXX |
$X,XXX,XXX |
| XXXXXXXX XXXXXXX | XXX XX, XXXX | XXX XXXX |
| XXXXXXXX XXXXXX | XXX XX, XXXX | $1,499,000 XXX XXXX |
| XXXXXXXX XXXX | XXX XX, XXXX | $1,450,000 XXX XXXX |
| XXXXXXXX XXXXXX | XXX XX, XXXX | $1,350,000 XXX XXXX |

North Easthope Public School
Elementary: PublicGrandview Public School
Elementary: PublicSprucedale Public School
Elementary: PublicHoly Family Catholic Elementary School
Elementary: CatholicTavistock Public School
Elementary: PublicForest Glen Public School
Elementary: PublicWoodstock Collegiate Institute
Secondary: PublicHuron Park Secondary School
Secondary: PublicStratford Central Secondary School
Secondary: PublicSt Michael Catholic Secondary School
Secondary: CatholicStratford Northwestern Secondary School
Secondary: PublicWaterloo-Oxford District Secondary School
Secondary: Public

