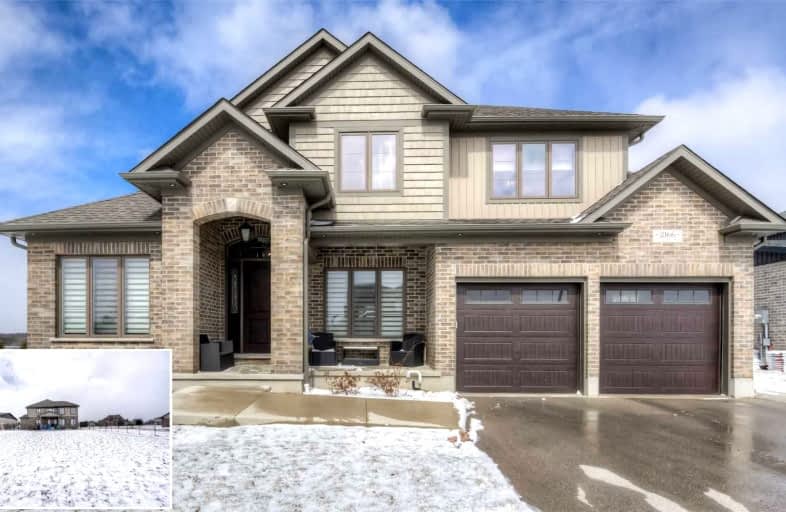Sold on Apr 02, 2022
Note: Property is not currently for sale or for rent.

-
Type: Detached
-
Style: 2-Storey
-
Size: 2500 sqft
-
Lot Size: 82.02 x 166.4 Feet
-
Age: 0-5 years
-
Taxes: $5,645 per year
-
Days on Site: 5 Days
-
Added: Mar 28, 2022 (5 days on market)
-
Updated:
-
Last Checked: 1 month ago
-
MLS®#: X5553801
-
Listed By: Re/max twin city faisal susiwala realty, brokerage
2166 Lindner Crt, Shakespeare A Small-Town Feel - 20 Mins To Kw! This Gorgeous Home Sits On An Exceptional .31Acre Lot. Offering A Fenced Yard, Covered Patio And Hot Tub! Picture Yourself Relaxing In This Peaceful Setting With Loved Ones, Neighbours, Friends, And Of Course, Family Pets. Inside You Will Find A Beautiful Open Concept Layout With A Formal Living Room And Dining Room. A Spacious Kitchen With A Butler's Pantry. A Two-Story Family Room With Windows On Both Levels. This Is An Ideal Home For Multi-Generational Living, Or An In-Law Suite With A Separate Entrance From The Garage Directly Into The Basement. 3+1 Bedrooms, Each Upper Bedroom Features An Ensuite, 5 Bathrooms In Total, A Finished Lower Level With A Rough-In For A Wet Bar Or Future Kitchen. A Spacious Bedroom & Den For Those Wishing To Work From Home. The Main Floor Has 9-Foot Ceilings, And The Lower Level Has Soaring Ceilings As Well. Speakers In The Lower Rec Room, Kitchen, As Well As Outside, Owned Water Softener..
Extras
& Water Heater, Garage Dr Openers & Remotes. Garage Parking For 3. Over 4200Sqft Of Living Space To Call Home. Tucked On This Private St In Shakespeare Village-Escape To This Haven. Mins To Kitchener, Waterloo, Or Steps To Local Bakeries.
Property Details
Facts for 2166 Lindner Court, Perth East
Status
Days on Market: 5
Last Status: Sold
Sold Date: Apr 02, 2022
Closed Date: Jun 23, 2022
Expiry Date: May 31, 2022
Sold Price: $1,410,137
Unavailable Date: Apr 02, 2022
Input Date: Mar 28, 2022
Prior LSC: Listing with no contract changes
Property
Status: Sale
Property Type: Detached
Style: 2-Storey
Size (sq ft): 2500
Age: 0-5
Area: Perth East
Availability Date: 60-89 Days
Assessment Amount: $646,000
Assessment Year: 2022
Inside
Bedrooms: 3
Bedrooms Plus: 1
Bathrooms: 5
Kitchens: 1
Rooms: 10
Den/Family Room: Yes
Air Conditioning: Central Air
Fireplace: Yes
Laundry Level: Main
Washrooms: 5
Building
Basement: Finished
Heat Type: Forced Air
Heat Source: Gas
Exterior: Brick
Exterior: Vinyl Siding
Water Supply: Municipal
Special Designation: Unknown
Parking
Driveway: Pvt Double
Garage Spaces: 3
Garage Type: Attached
Covered Parking Spaces: 4
Total Parking Spaces: 7
Fees
Tax Year: 2021
Tax Legal Description: Lot 13, Plan 44M57 Township Of Perth East
Taxes: $5,645
Land
Cross Street: Perth Road/Highway 8
Municipality District: Perth East
Fronting On: South
Parcel Number: 530840211
Pool: None
Sewer: Sewers
Lot Depth: 166.4 Feet
Lot Frontage: 82.02 Feet
Acres: < .50
Zoning: R2
Additional Media
- Virtual Tour: https://unbranded.youriguide.com/2166_lindner_court_shakespeare_on/
Rooms
Room details for 2166 Lindner Court, Perth East
| Type | Dimensions | Description |
|---|---|---|
| Dining Main | 4.29 x 3.20 | |
| Living Main | 4.24 x 3.00 | |
| Kitchen Main | 5.33 x 4.09 | |
| Family Main | 5.87 x 4.75 | |
| Prim Bdrm 2nd | 5.51 x 4.22 | |
| 2nd Br 2nd | 5.28 x 4.22 | |
| 3rd Br 2nd | 3.63 x 3.25 | |
| Rec Bsmt | 8.10 x 7.24 | |
| 4th Br Bsmt | 2.57 x 5.74 | |
| Exercise Bsmt | 2.90 x 5.89 |
| XXXXXXXX | XXX XX, XXXX |
XXXX XXX XXXX |
$X,XXX,XXX |
| XXX XX, XXXX |
XXXXXX XXX XXXX |
$X,XXX,XXX |
| XXXXXXXX XXXX | XXX XX, XXXX | $1,410,137 XXX XXXX |
| XXXXXXXX XXXXXX | XXX XX, XXXX | $1,200,000 XXX XXXX |

North Easthope Public School
Elementary: PublicGrandview Public School
Elementary: PublicSprucedale Public School
Elementary: PublicHoly Family Catholic Elementary School
Elementary: CatholicTavistock Public School
Elementary: PublicForest Glen Public School
Elementary: PublicWoodstock Collegiate Institute
Secondary: PublicHuron Park Secondary School
Secondary: PublicStratford Central Secondary School
Secondary: PublicSt Michael Catholic Secondary School
Secondary: CatholicStratford Northwestern Secondary School
Secondary: PublicWaterloo-Oxford District Secondary School
Secondary: Public

