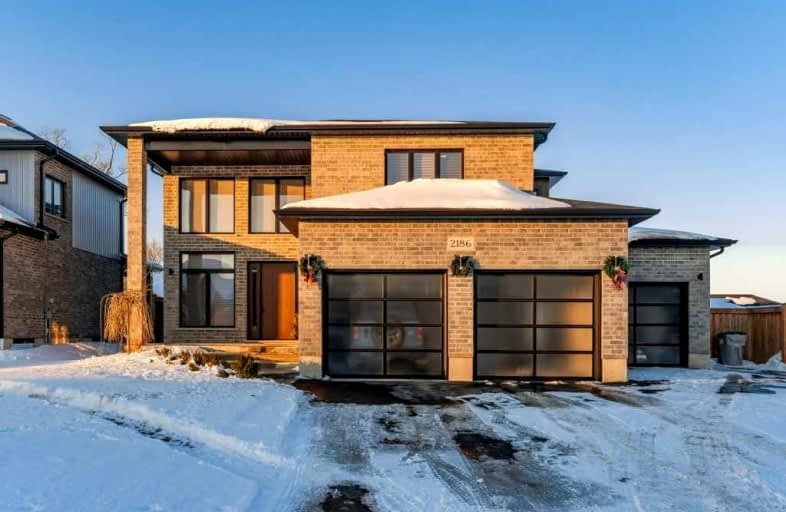Sold on Feb 08, 2022
Note: Property is not currently for sale or for rent.

-
Type: Detached
-
Style: 2-Storey
-
Size: 2000 sqft
-
Lot Size: 70.24 x 166.4 Feet
-
Age: 0-5 years
-
Taxes: $4,571 per year
-
Days on Site: 7 Days
-
Added: Feb 01, 2022 (1 week on market)
-
Updated:
-
Last Checked: 1 month ago
-
MLS®#: X5488564
-
Listed By: Hourglass real estate, brokerage
Impeccable, Stunning And Exquisite Describes This Custom Built Dream Home. 2186 Lindner Crt Is A 3+1 Bedroom, 5 Bathroom, 2 Storey Home Offering An In-Law Setup, Backyard Oasis With A New Salt Water In Ground Pool And Boasts Every Upgrade Imaginable. No Expense Was Spared Throughout The Entirety Of This Home. Control 4 Creates The Ultimate Smart Home That Simplifies Life Allowing A Convenient, Intelligent And Safe Environment Controllable From Anywhere.
Extras
B/I Microwave, Dw, Dryer, Gdo, Gas Stove, Microwave, Pool Equip., Range Hood, Fridge, Smoke Detector, Washer, Window Coverings, Wine Cooler, Tv Brackets, Fire Table, Water Softener & Spkrs *Interboard Listing: Kitchener-Waterloo R.E. Assoc*
Property Details
Facts for 2186 Lindner Court, Perth East
Status
Days on Market: 7
Last Status: Sold
Sold Date: Feb 08, 2022
Closed Date: Jun 01, 2022
Expiry Date: May 31, 2022
Sold Price: $1,650,000
Unavailable Date: Feb 08, 2022
Input Date: Feb 02, 2022
Prior LSC: Listing with no contract changes
Property
Status: Sale
Property Type: Detached
Style: 2-Storey
Size (sq ft): 2000
Age: 0-5
Area: Perth East
Availability Date: 30-60 Days/Flx
Assessment Amount: $496,000
Assessment Year: 2022
Inside
Bedrooms: 5
Bathrooms: 5
Kitchens: 2
Rooms: 11
Den/Family Room: Yes
Air Conditioning: Central Air
Fireplace: Yes
Laundry Level: Main
Central Vacuum: N
Washrooms: 5
Building
Basement: Apartment
Basement 2: Full
Heat Type: Forced Air
Heat Source: Gas
Exterior: Brick
Elevator: Y
UFFI: No
Energy Certificate: N
Water Supply: Municipal
Special Designation: Unknown
Parking
Driveway: Pvt Double
Garage Spaces: 5
Garage Type: Attached
Covered Parking Spaces: 4
Total Parking Spaces: 9
Fees
Tax Year: 2021
Tax Legal Description: Lot 4, Plan 44M57 Subject To An Easement In Gross
Taxes: $4,571
Highlights
Feature: Cul De Sac
Feature: Grnbelt/Conserv
Feature: Library
Feature: Park
Feature: School
Land
Cross Street: N Hill Dr
Municipality District: Perth East
Fronting On: South
Pool: None
Sewer: Sewers
Lot Depth: 166.4 Feet
Lot Frontage: 70.24 Feet
Lot Irregularities: Rectangular
Acres: < .50
Zoning: Res - 2
Additional Media
- Virtual Tour: https://unbranded.youriguide.com/2186_lindner_ct_shakespeare_on/
Rooms
Room details for 2186 Lindner Court, Perth East
| Type | Dimensions | Description |
|---|---|---|
| Bathroom Main | - | 2 Pc Bath |
| Bathroom Main | - | 2 Pc Bath |
| Dining Main | 4.72 x 4.85 | |
| Kitchen Main | 4.62 x 5.51 | |
| Laundry Main | 1.80 x 2.26 | |
| Living Main | 5.23 x 4.90 | |
| Br 2nd | 3.33 x 5.33 | |
| Br 2nd | 3.61 x 4.93 | |
| Br 2nd | 5.64 x 5.28 |
| XXXXXXXX | XXX XX, XXXX |
XXXX XXX XXXX |
$X,XXX,XXX |
| XXX XX, XXXX |
XXXXXX XXX XXXX |
$X,XXX,XXX |
| XXXXXXXX XXXX | XXX XX, XXXX | $1,650,000 XXX XXXX |
| XXXXXXXX XXXXXX | XXX XX, XXXX | $1,500,000 XXX XXXX |

North Easthope Public School
Elementary: PublicGrandview Public School
Elementary: PublicSprucedale Public School
Elementary: PublicHoly Family Catholic Elementary School
Elementary: CatholicTavistock Public School
Elementary: PublicForest Glen Public School
Elementary: PublicWoodstock Collegiate Institute
Secondary: PublicHuron Park Secondary School
Secondary: PublicStratford Central Secondary School
Secondary: PublicSt Michael Catholic Secondary School
Secondary: CatholicStratford Northwestern Secondary School
Secondary: PublicWaterloo-Oxford District Secondary School
Secondary: Public

