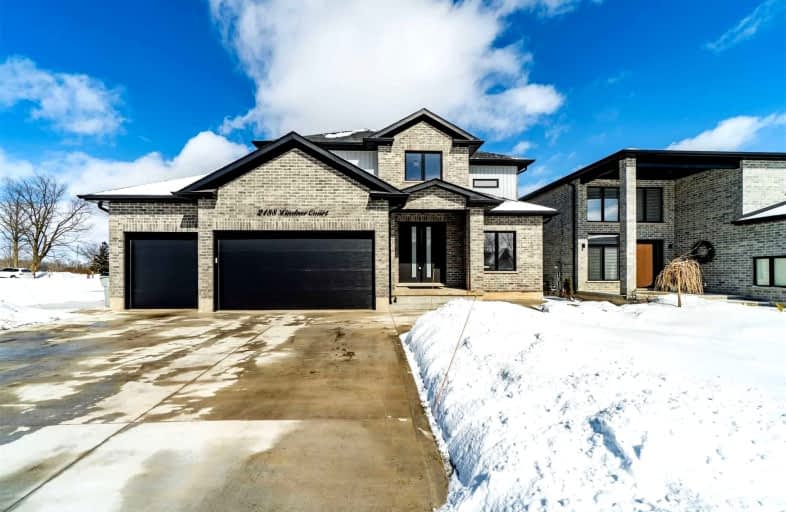Sold on Mar 12, 2022
Note: Property is not currently for sale or for rent.

-
Type: Detached
-
Style: 2-Storey
-
Lot Size: 75.83 x 166.5 Feet
-
Age: 0-5 years
-
Taxes: $3,730 per year
-
Days on Site: 8 Days
-
Added: Mar 04, 2022 (1 week on market)
-
Updated:
-
Last Checked: 1 month ago
-
MLS®#: X5523820
-
Listed By: Ipro realty ltd, brokerage
Welcome To Small Town Living. 25 Mins From Kw! This Beautiful Two-Storey Detached Home Sits On A Premium Corner Lot Within A Cul-De-Sac. Featuring 3 Car Garage & 23X34 Concrete Basketball Court. Beautiful Covered Patio W/Brick Columns. Main Floor Features A Home Office, Spacious Kit W/Island, Living & Laundry All On 24X24 Porcelain Tiles And Hardwood Flooring. 9'Ft Ceilings On Main Floor With 8'Ft Doors. No Sign On Property.
Extras
S/S Kitchenaid Fridge, Stove, Dishwasher, Cyclone Chimney Hood Fan. Samsung Washer/Dryer. All Existing Elf's, Curtain Rods And Window Coverings. Mirrors In Washroom. Beam Central Vac, Water Softener, Furnace, Ac. *Exclude: Tv*
Property Details
Facts for 2188 Lindner Court, Perth East
Status
Days on Market: 8
Last Status: Sold
Sold Date: Mar 12, 2022
Closed Date: Jun 10, 2022
Expiry Date: Jul 04, 2022
Sold Price: $1,225,000
Unavailable Date: Mar 12, 2022
Input Date: Mar 04, 2022
Prior LSC: Listing with no contract changes
Property
Status: Sale
Property Type: Detached
Style: 2-Storey
Age: 0-5
Area: Perth East
Availability Date: 30/60/90 Days
Inside
Bedrooms: 3
Bathrooms: 3
Kitchens: 1
Rooms: 6
Den/Family Room: No
Air Conditioning: Central Air
Fireplace: No
Central Vacuum: Y
Washrooms: 3
Building
Basement: Full
Heat Type: Forced Air
Heat Source: Gas
Exterior: Brick
Exterior: Vinyl Siding
Water Supply: Municipal
Special Designation: Unknown
Parking
Driveway: Private
Garage Spaces: 3
Garage Type: Attached
Covered Parking Spaces: 3
Total Parking Spaces: 6
Fees
Tax Year: 2022
Tax Legal Description: Plan 44M57 Lot 3
Taxes: $3,730
Land
Cross Street: Perth Rd. & Hwy 8
Municipality District: Perth East
Fronting On: North
Pool: None
Sewer: Sewers
Lot Depth: 166.5 Feet
Lot Frontage: 75.83 Feet
Lot Irregularities: 166.50'Ft X 75.83'Ft
Acres: < .50
Additional Media
- Virtual Tour: http://virtualtours.thethimedia.com/2188-lindner-court-shakespeare/
Rooms
Room details for 2188 Lindner Court, Perth East
| Type | Dimensions | Description |
|---|---|---|
| Kitchen Main | - | Granite Counter, Stainless Steel Appl |
| Living Main | - | Hardwood Floor, O/Looks Backyard, W/O To Yard |
| Office Main | - | Hardwood Floor |
| Prim Bdrm Upper | - | 4 Pc Ensuite, Broadloom |
| 2nd Br Upper | - | Broadloom, 3 Pc Ensuite |
| 3rd Br Upper | - | Broadloom |
| XXXXXXXX | XXX XX, XXXX |
XXXX XXX XXXX |
$X,XXX,XXX |
| XXX XX, XXXX |
XXXXXX XXX XXXX |
$XXX,XXX |
| XXXXXXXX XXXX | XXX XX, XXXX | $1,225,000 XXX XXXX |
| XXXXXXXX XXXXXX | XXX XX, XXXX | $999,000 XXX XXXX |

North Easthope Public School
Elementary: PublicGrandview Public School
Elementary: PublicSprucedale Public School
Elementary: PublicHoly Family Catholic Elementary School
Elementary: CatholicTavistock Public School
Elementary: PublicForest Glen Public School
Elementary: PublicWoodstock Collegiate Institute
Secondary: PublicHuron Park Secondary School
Secondary: PublicStratford Central Secondary School
Secondary: PublicSt Michael Catholic Secondary School
Secondary: CatholicStratford Northwestern Secondary School
Secondary: PublicWaterloo-Oxford District Secondary School
Secondary: Public

