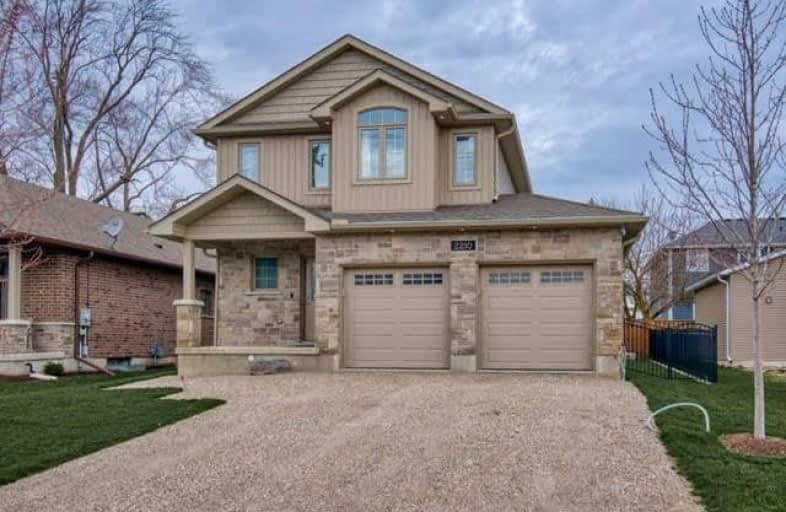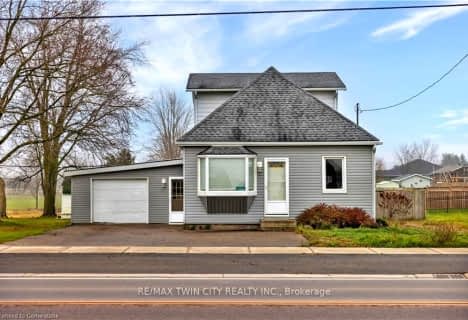Sold on May 15, 2020
Note: Property is not currently for sale or for rent.

-
Type: Detached
-
Style: 2-Storey
-
Size: 1500 sqft
-
Lot Size: 52.23 x 104.45 Feet
-
Age: 0-5 years
-
Taxes: $3,022 per year
-
Days on Site: 11 Days
-
Added: May 04, 2020 (1 week on market)
-
Updated:
-
Last Checked: 1 month ago
-
MLS®#: X4755961
-
Listed By: Keller williams golden triangle realty, brokerage
Built In 2015, This Executive 1860 Sq Ft 3 Bedroom, 3 Bath Home Is Full Of Must See Upgrades/ The Features & Finishes Are Unique & Done With Top Quality Materials & Proud Workmanship. Open Concept Main Floor Layout. The Modern Kitchen Featurs Quartz Counters, Farmhouse Sink, Breakfast Island/ Bedrooms Upstairs & Two 4 Pc Baths. Master Bedroom W Sitting Area! 8 Car Parking! Fully Fenced Yard. Even A Whole Home Back Up Generator! Move In Ready
Extras
Close To Schools, Quiet Safe Community **Interboard Listng: Kitchener - Waterloo Real Estate Association**
Property Details
Facts for 2210 Fraser Street, Perth East
Status
Days on Market: 11
Last Status: Sold
Sold Date: May 15, 2020
Closed Date: Jun 25, 2020
Expiry Date: Sep 30, 2020
Sold Price: $625,000
Unavailable Date: May 15, 2020
Input Date: May 07, 2020
Prior LSC: Listing with no contract changes
Property
Status: Sale
Property Type: Detached
Style: 2-Storey
Size (sq ft): 1500
Age: 0-5
Area: Perth East
Availability Date: Flexible
Assessment Amount: $347,000
Assessment Year: 2020
Inside
Bedrooms: 3
Bathrooms: 3
Kitchens: 1
Rooms: 5
Den/Family Room: Yes
Air Conditioning: Central Air
Fireplace: No
Laundry Level: Main
Washrooms: 3
Building
Basement: Full
Heat Type: Forced Air
Heat Source: Gas
Exterior: Alum Siding
Exterior: Brick
Water Supply Type: Comm Well
Water Supply: Municipal
Special Designation: Unknown
Other Structures: Garden Shed
Parking
Driveway: Private
Garage Spaces: 2
Garage Type: Attached
Covered Parking Spaces: 6
Total Parking Spaces: 8
Fees
Tax Year: 2020
Tax Legal Description: Pt Lt 24 Plan 333 South Easthorpe, Pts 7 & 9 44Z52
Taxes: $3,022
Land
Cross Street: Trachsel
Municipality District: Perth East
Fronting On: East
Parcel Number: 530890299
Pool: None
Sewer: Sewers
Lot Depth: 104.45 Feet
Lot Frontage: 52.23 Feet
Acres: < .50
Zoning: Res
Additional Media
- Virtual Tour: https://youriguide.com/2210_fraser_st_shakespeare-on
Rooms
Room details for 2210 Fraser Street, Perth East
| Type | Dimensions | Description |
|---|---|---|
| Powder Rm Main | 1.68 x 1.50 | 2 Pc Bath |
| Laundry Main | 1.80 x 3.25 | |
| Kitchen Main | 3.23 x 3.38 | |
| Living Main | 3.17 x 6.50 | |
| Dining Main | 3.71 x 3.12 | |
| Master 2nd | 6.83 x 6.73 | W/I Closet |
| Bathroom 2nd | 1.52 x 2.79 | 4 Pc Ensuite |
| Bathroom 2nd | 1.52 x 2.90 | 4 Pc Bath |
| 2nd Br 2nd | 3.20 x 4.52 | |
| 3rd Br 2nd | 3.30 x 4.52 |
| XXXXXXXX | XXX XX, XXXX |
XXXX XXX XXXX |
$XXX,XXX |
| XXX XX, XXXX |
XXXXXX XXX XXXX |
$XXX,XXX |
| XXXXXXXX XXXX | XXX XX, XXXX | $625,000 XXX XXXX |
| XXXXXXXX XXXXXX | XXX XX, XXXX | $630,000 XXX XXXX |

North Easthope Public School
Elementary: PublicGrandview Public School
Elementary: PublicSprucedale Public School
Elementary: PublicHoly Family Catholic Elementary School
Elementary: CatholicTavistock Public School
Elementary: PublicForest Glen Public School
Elementary: PublicWoodstock Collegiate Institute
Secondary: PublicHuron Park Secondary School
Secondary: PublicStratford Central Secondary School
Secondary: PublicSt Michael Catholic Secondary School
Secondary: CatholicStratford Northwestern Secondary School
Secondary: PublicWaterloo-Oxford District Secondary School
Secondary: Public- — bath
- — bed
- — sqft
2241 LINE 34, Perth East, Ontario • N0B 2P0 • 47 - Shakespeare



