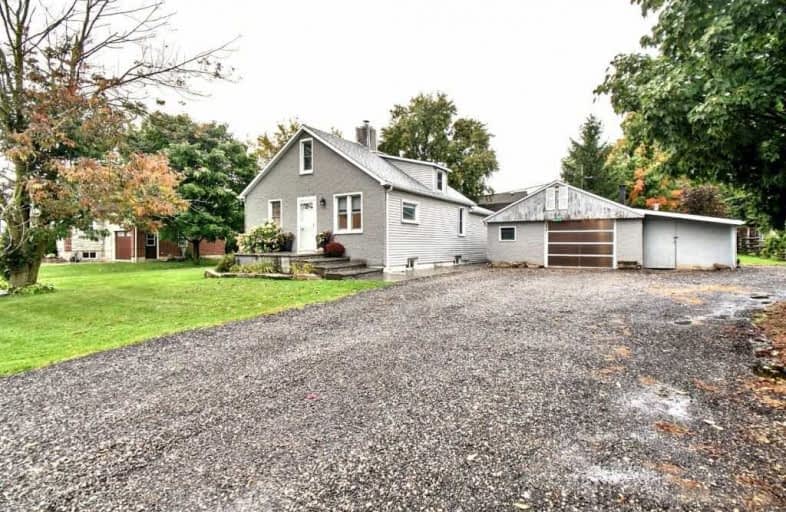Sold on Oct 11, 2019
Note: Property is not currently for sale or for rent.

-
Type: Detached
-
Style: 1 1/2 Storey
-
Size: 1100 sqft
-
Lot Size: 111.44 x 104.44 Feet
-
Age: No Data
-
Taxes: $2,010 per year
-
Days on Site: 9 Days
-
Added: Oct 11, 2019 (1 week on market)
-
Updated:
-
Last Checked: 1 month ago
-
MLS®#: X4596213
-
Listed By: Purplebricks, brokerage
Beautiful 1 1/2 Story Home With Detached Garage On A Large Residential Lot; Only 15 Minutes To Stratford And 30 Minutes To Kitchener/Waterloo! Not Even A 5 Minute Walk To The Local Public School, Play Ground, Ball Diamonds And Community Centre. The Backyard And Outdoor Living Space Is A Must See With Large Wraparound Stamped Concrete Patio And Front Porch, Covered Sitting Area And Lots Of Mature Trees. This Carpet Free Home Has Much To Offer On The Inside.
Property Details
Facts for 2214 William Shakespeare Street, Perth East
Status
Days on Market: 9
Last Status: Sold
Sold Date: Oct 11, 2019
Closed Date: Dec 16, 2019
Expiry Date: Feb 01, 2020
Sold Price: $390,000
Unavailable Date: Oct 11, 2019
Input Date: Oct 02, 2019
Property
Status: Sale
Property Type: Detached
Style: 1 1/2 Storey
Size (sq ft): 1100
Area: Perth East
Availability Date: 30_60
Inside
Bedrooms: 2
Bathrooms: 1
Kitchens: 1
Rooms: 6
Den/Family Room: No
Air Conditioning: Central Air
Fireplace: Yes
Central Vacuum: N
Washrooms: 1
Building
Basement: Unfinished
Heat Type: Forced Air
Heat Source: Gas
Exterior: Brick Front
Exterior: Vinyl Siding
Water Supply: Well
Special Designation: Unknown
Parking
Driveway: Pvt Double
Garage Spaces: 2
Garage Type: Detached
Covered Parking Spaces: 8
Total Parking Spaces: 10
Fees
Tax Year: 2019
Tax Legal Description: Pt Lot 9 Plan 333 South Easthope; Pt Lot 10 Plan 3
Taxes: $2,010
Land
Cross Street: Perth Road 107
Municipality District: Perth East
Fronting On: North
Pool: None
Sewer: Sewers
Lot Depth: 104.44 Feet
Lot Frontage: 111.44 Feet
Acres: < .50
Rooms
Room details for 2214 William Shakespeare Street, Perth East
| Type | Dimensions | Description |
|---|---|---|
| Master Main | 2.87 x 3.94 | |
| Dining Main | 2.57 x 3.28 | |
| Kitchen Main | 3.20 x 3.45 | |
| Living Main | 5.36 x 7.09 | |
| Office Main | 2.24 x 2.54 | |
| 2nd Br 2nd | 3.05 x 8.48 |
| XXXXXXXX | XXX XX, XXXX |
XXXX XXX XXXX |
$XXX,XXX |
| XXX XX, XXXX |
XXXXXX XXX XXXX |
$XXX,XXX |
| XXXXXXXX XXXX | XXX XX, XXXX | $390,000 XXX XXXX |
| XXXXXXXX XXXXXX | XXX XX, XXXX | $399,999 XXX XXXX |

North Easthope Public School
Elementary: PublicGrandview Public School
Elementary: PublicSprucedale Public School
Elementary: PublicHoly Family Catholic Elementary School
Elementary: CatholicTavistock Public School
Elementary: PublicForest Glen Public School
Elementary: PublicWoodstock Collegiate Institute
Secondary: PublicHuron Park Secondary School
Secondary: PublicStratford Central Secondary School
Secondary: PublicSt Michael Catholic Secondary School
Secondary: CatholicStratford Northwestern Secondary School
Secondary: PublicWaterloo-Oxford District Secondary School
Secondary: Public

