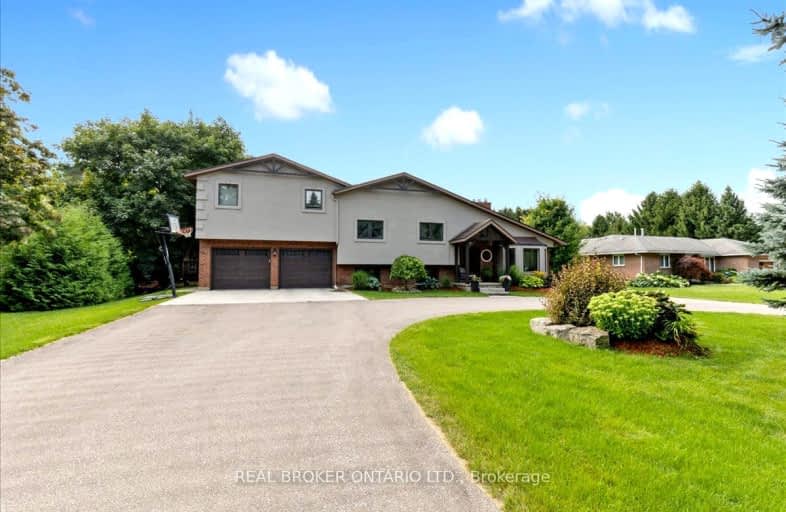Car-Dependent
- Almost all errands require a car.
2
/100
Somewhat Bikeable
- Most errands require a car.
29
/100

Romeo Public School
Elementary: Public
4.72 km
Shakespeare Public School
Elementary: Public
5.16 km
St Ambrose Separate School
Elementary: Catholic
5.28 km
Jeanne Sauvé Catholic School
Elementary: Catholic
4.83 km
Anne Hathaway Public School
Elementary: Public
4.38 km
Bedford Public School
Elementary: Public
4.56 km
St Marys District Collegiate and Vocational Institute
Secondary: Public
21.26 km
Woodstock Collegiate Institute
Secondary: Public
29.34 km
Stratford Central Secondary School
Secondary: Public
5.43 km
St Michael Catholic Secondary School
Secondary: Catholic
6.46 km
Stratford Northwestern Secondary School
Secondary: Public
6.23 km
Waterloo-Oxford District Secondary School
Secondary: Public
18.98 km
-
Nerthus Kennels
2916 Forest Rd, Perth East ON 0.62km -
Centenial Park
Stratford ON 3.65km -
Upper Queens Playground
55 Queen St (Water St.), Stratford ON N5A 4M9 3.83km
-
Mitchell & District Credit Union Ltd
1067 Ontario St, Stratford ON 2.09km -
Scotiabank
4184 Petrolia Line, Stratford ON N5A 7L1 2.32km -
TD Bank Financial Group
832 Ontario St, Stratford ON N5A 3K1 2.73km


