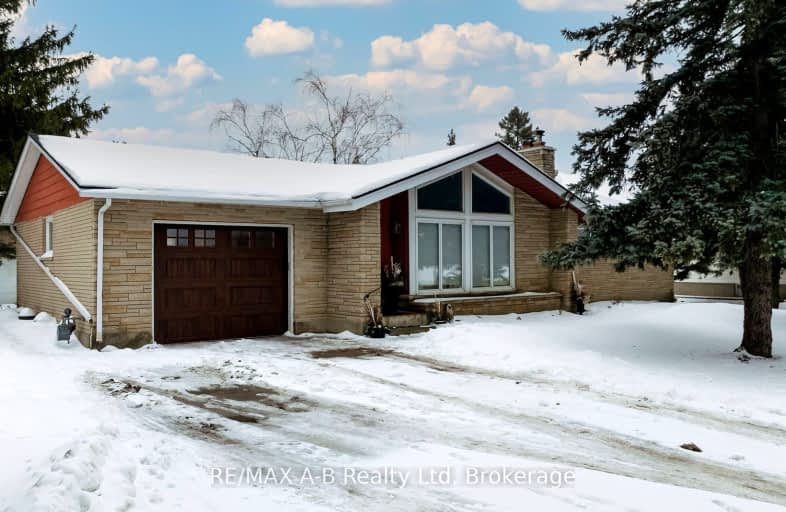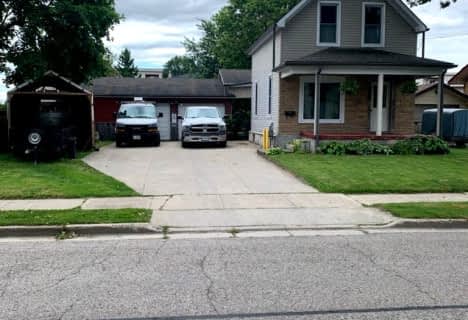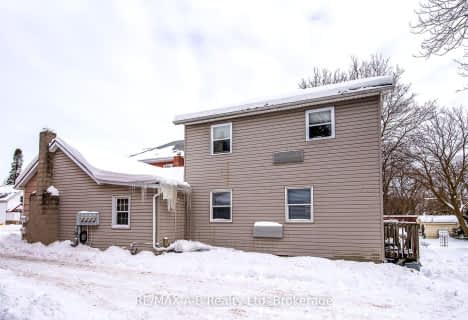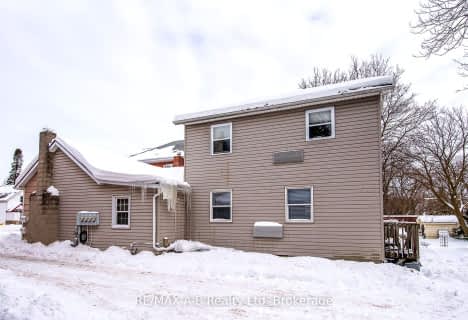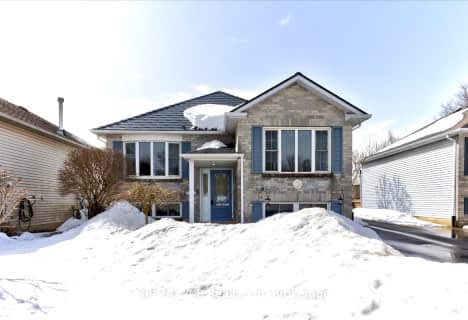Car-Dependent
- Almost all errands require a car.
Somewhat Bikeable
- Most errands require a car.

Romeo Public School
Elementary: PublicShakespeare Public School
Elementary: PublicSt Ambrose Separate School
Elementary: CatholicJeanne Sauvé Catholic School
Elementary: CatholicAnne Hathaway Public School
Elementary: PublicBedford Public School
Elementary: PublicMitchell District High School
Secondary: PublicSt Marys District Collegiate and Vocational Institute
Secondary: PublicStratford Central Secondary School
Secondary: PublicSt Michael Catholic Secondary School
Secondary: CatholicStratford Northwestern Secondary School
Secondary: PublicWaterloo-Oxford District Secondary School
Secondary: Public-
Nerthus Kennels
2916 Forest Rd, Perth East ON 1.88km -
Centenial Park
Stratford ON 3.31km -
Upper Queens Playground
55 Queen St (Water St.), Stratford ON N5A 4M9 3.4km
-
Your Neighbourhood Credit Union
1067 Ontario St, Stratford ON N5A 6W6 2.18km -
Mitchell & District Credit Union Ltd
1067 Ontario St, Stratford ON 2.22km -
President's Choice Financial ATM
865 Ontario St, Stratford ON N5A 7Y2 2.33km
