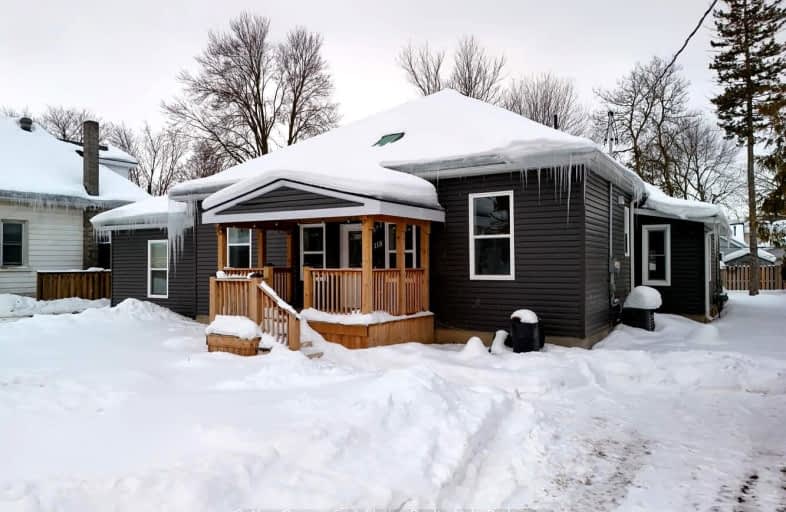Very Walkable
- Most errands can be accomplished on foot.
Very Bikeable
- Most errands can be accomplished on bike.

Romeo Public School
Elementary: PublicShakespeare Public School
Elementary: PublicSt Ambrose Separate School
Elementary: CatholicStratford Central Public School
Elementary: PublicJeanne Sauvé Catholic School
Elementary: CatholicAnne Hathaway Public School
Elementary: PublicMitchell District High School
Secondary: PublicSt Marys District Collegiate and Vocational Institute
Secondary: PublicStratford Central Secondary School
Secondary: PublicSt Michael Catholic Secondary School
Secondary: CatholicStratford Northwestern Secondary School
Secondary: PublicWaterloo-Oxford District Secondary School
Secondary: Public-
Rocketship Playground
Stratford ON 0.4km -
Stratford Skate park
Stratford ON 0.69km -
Queen's Park at the Festival Theatre
Queen's Park Dr (Lakeside Dr.), Stratford ON N5A 4M9 0.96km
-
President's Choice Financial ATM
211 Ontario St, Stratford ON N5A 3H3 0.7km -
RBC Dominion Securities
187 Ontario St, Stratford ON N5A 3H3 0.8km -
BMO Bank of Montreal
73 Downie St, Stratford ON N5A 1W8 0.88km






