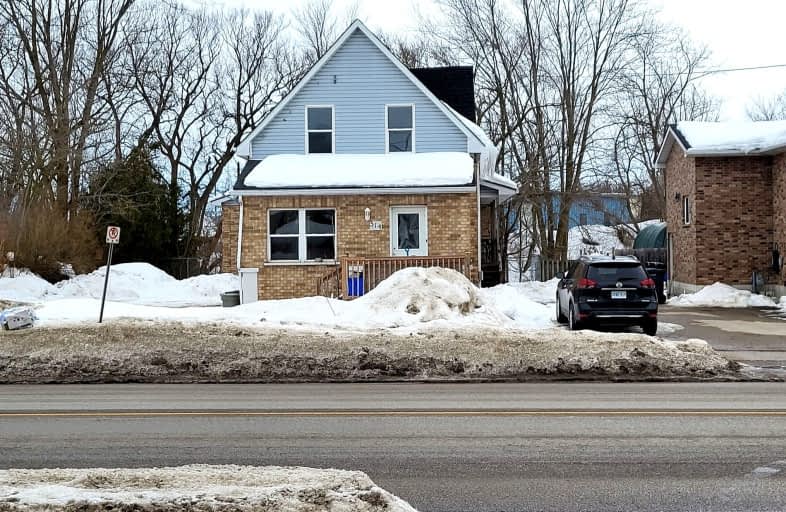Somewhat Walkable
- Some errands can be accomplished on foot.
Very Bikeable
- Most errands can be accomplished on bike.

St Joseph Separate School
Elementary: CatholicShakespeare Public School
Elementary: PublicHamlet Public School
Elementary: PublicSt Ambrose Separate School
Elementary: CatholicStratford Central Public School
Elementary: PublicAvon Public School
Elementary: PublicMitchell District High School
Secondary: PublicSt Marys District Collegiate and Vocational Institute
Secondary: PublicStratford Central Secondary School
Secondary: PublicSt Michael Catholic Secondary School
Secondary: CatholicStratford Northwestern Secondary School
Secondary: PublicWaterloo-Oxford District Secondary School
Secondary: Public-
Monteith Ave Park
Stratford ON 0.17km -
Marsh Pond Park
Stratford ON 0.7km -
Catherine East Gardens
John St, Stratford ON 1.29km
-
Scotiabank
327 Erie St, Stratford ON N5A 2N1 0.62km -
Scotiabank
10 Wright Blvd, Stratford ON N4Z 1H3 1.23km -
BMO Bank of Montreal
73 Downie St, Stratford ON N5A 1W8 1.48km

