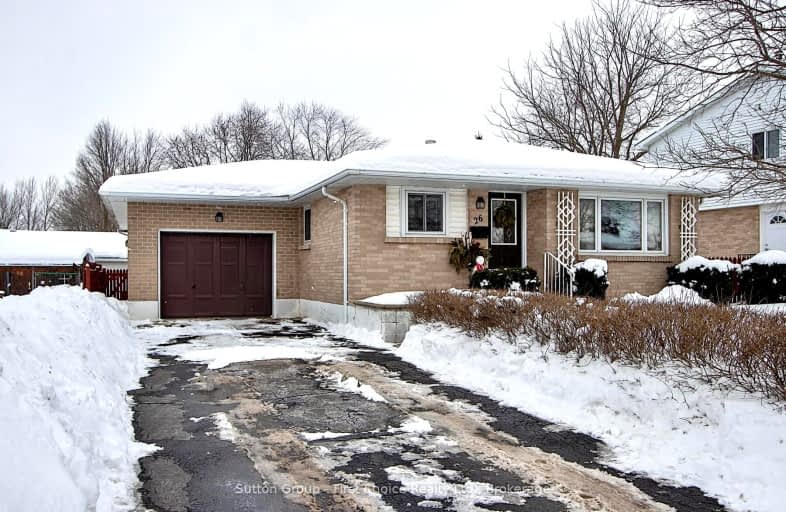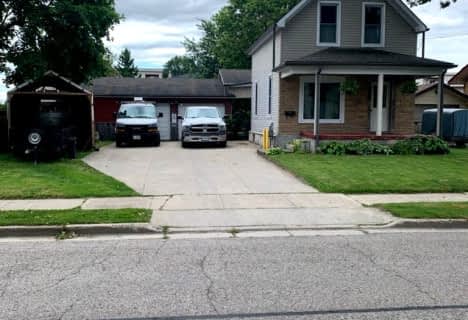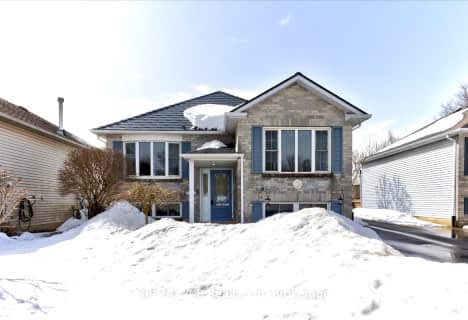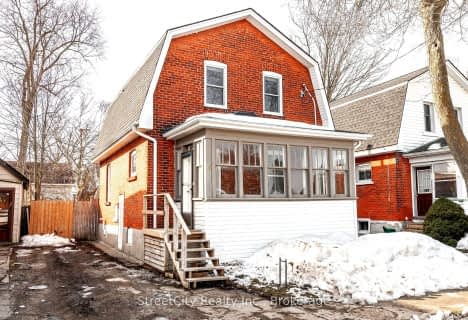Somewhat Walkable
- Some errands can be accomplished on foot.
Bikeable
- Some errands can be accomplished on bike.

Romeo Public School
Elementary: PublicShakespeare Public School
Elementary: PublicHamlet Public School
Elementary: PublicSt Ambrose Separate School
Elementary: CatholicJeanne Sauvé Catholic School
Elementary: CatholicAnne Hathaway Public School
Elementary: PublicMitchell District High School
Secondary: PublicSt Marys District Collegiate and Vocational Institute
Secondary: PublicStratford Central Secondary School
Secondary: PublicSt Michael Catholic Secondary School
Secondary: CatholicStratford Northwestern Secondary School
Secondary: PublicWaterloo-Oxford District Secondary School
Secondary: Public-
Stratford Skate park
Stratford ON 1.24km -
Rocketship Playground
Stratford ON 1.61km -
Queen's Park at the Festival Theatre
Queen's Park Dr (Lakeside Dr.), Stratford ON N5A 4M9 1.69km
-
Scotiabank
327 Erie St, Stratford ON N5A 2N1 1.33km -
BMO Bank of Montreal
73 Downie St, Stratford ON N5A 1W8 1.64km -
TD Canada Trust Branch and ATM
41 Downie St, Stratford ON N5A 1W7 1.72km






















