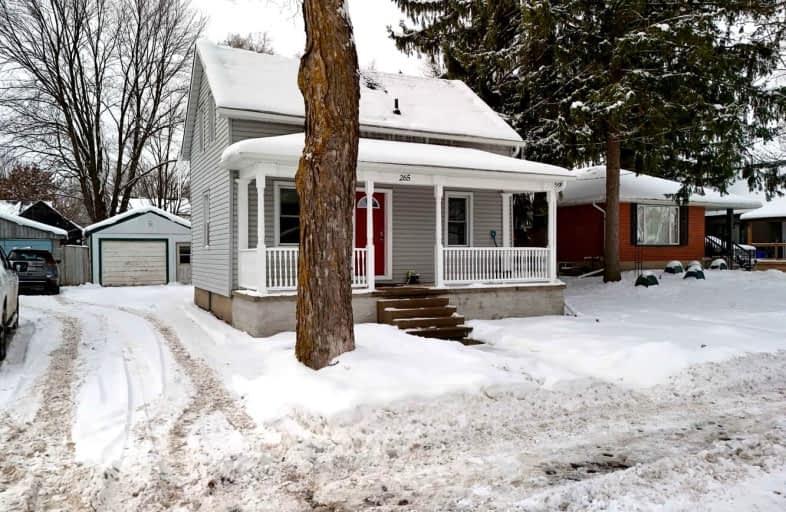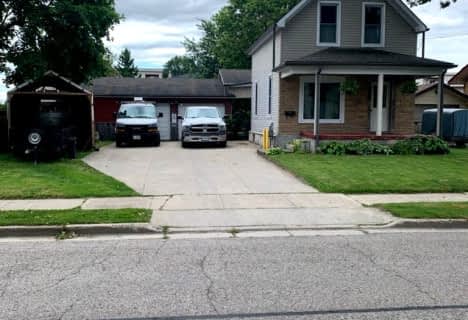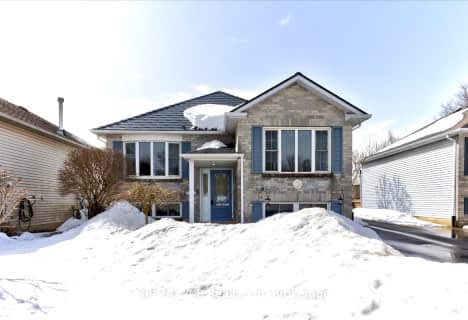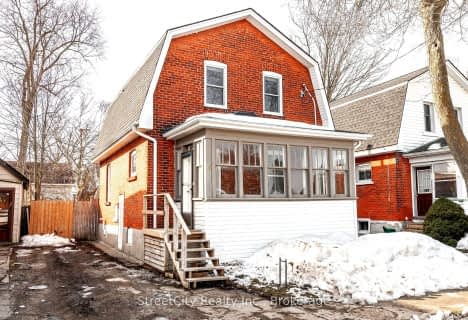Somewhat Walkable
- Some errands can be accomplished on foot.
Very Bikeable
- Most errands can be accomplished on bike.

St Joseph Separate School
Elementary: CatholicStratford Northwestern Public School
Elementary: PublicHamlet Public School
Elementary: PublicSt Aloysius School
Elementary: CatholicStratford Central Public School
Elementary: PublicAvon Public School
Elementary: PublicMitchell District High School
Secondary: PublicSt Marys District Collegiate and Vocational Institute
Secondary: PublicStratford Central Secondary School
Secondary: PublicSt Michael Catholic Secondary School
Secondary: CatholicStratford Northwestern Secondary School
Secondary: PublicWaterloo-Oxford District Secondary School
Secondary: Public-
Catherine East Gardens
John St, Stratford ON 0.48km -
Douglas Street Playground
Stratford ON 0.67km -
tir na nOg
Stratford ON 1.18km
-
Business Development Bank
516 Huron St, Stratford ON N5A 5T7 0.72km -
BMO Bank of Montreal
581 Huron St, Stratford ON N5A 5T8 0.9km -
Scotiabank
1 Ontario St (Church Street), Stratford ON N5A 6S9 1.04km






















